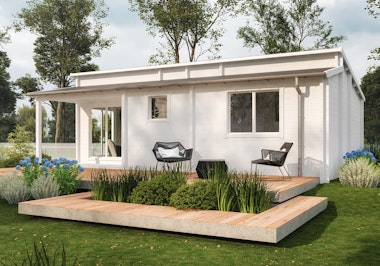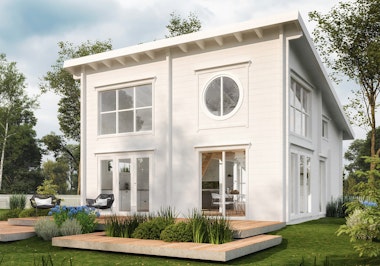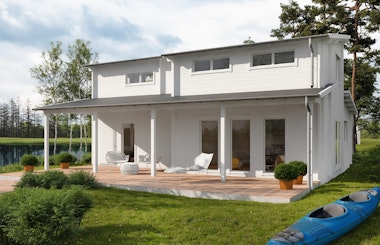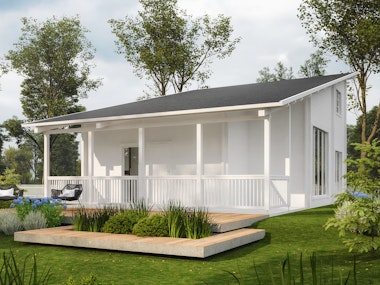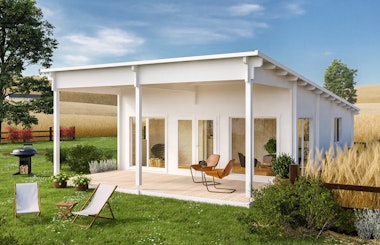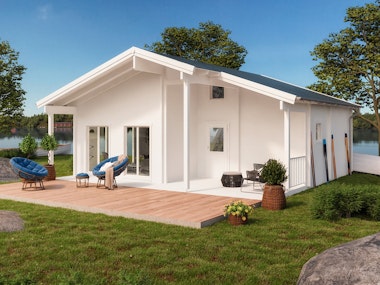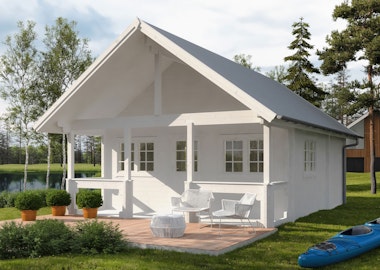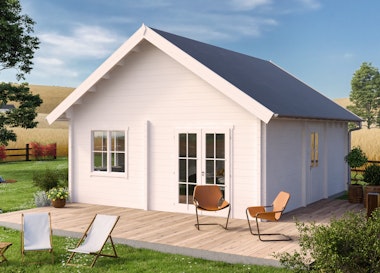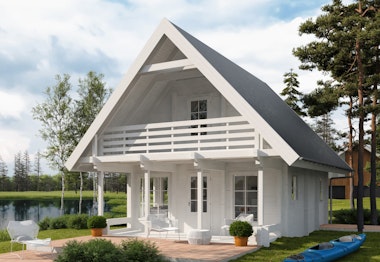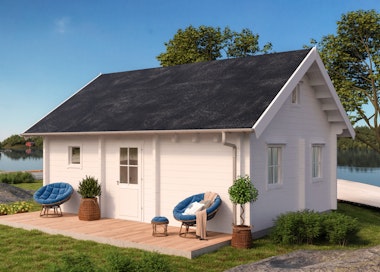Holiday Home Amber
Inviting holiday home with space for a bathroom, kitchen, and several beds. The living room has generous ceiling height and space for the whole family. Alice is a classic Scandinavian wooden house with a welcoming atmosphere.
A summer house for socialising and relaxation.
The Amber holiday home is a pleasant wooden house with a loft and living room with open-plan layout. The classic design mixed with modern elements such as practical double doors and a high ceiling to give the house space and light. The large open area is perfect for socialising, with a kitchen along the wall, a dining area, and a relaxed sofa corner – so the whole family can be there at the same time.
The roof is open and extends up to the ridge. Through the living room, there is direct access to the garden or patio. On the ground floor, there is plenty of space for bedrooms, a bathroom, and a spacious living room. The charming loft, which is just over 16 m² and has a maximum height of about 2 m, provides space for a double bed or two single beds.
The Amber holiday home is delivered to your plot as an untreated kit with easy assembly. If you need help during the assembly process, our construction experts are available for advice. We also offer an assembly service at a fixed price for those who want a professionally built house. Our experienced carpenters are specialised in our houses and assemble them quickly and correctly. Below you can find more detailed information. Do you have any questions or concerns already? Feel free to book a meeting with our experts.
How do I do it?
Start by thinking about how you will use the house. Do you want to use it during the winter, for example? In that case, we recommend that you include insulation in your house kit. The insulation is delivered in measured quantities along with the kit, so you have everything ready during assembly. Do you have any questions or need advice? Contact our customer service directly via phone or email – they'll be happy to help.
Delivered with: Home delivery and unloading with a crane loaded lorry
Our vehicles get as close to your delivery address as possible, unloading is done with the lorry's crane. We always contact you before delivery to confirm the delivery date.Payment options
There are several secure and convenient ways to pay for your project, card payment over an encrypted connection, Paypal, and payment in advance via bank transfer. Read more by clicking the question mark above.Stock status: Made to order
Delivery time: 4 to 6 weeks

Included in deliveries:
Recommended accessories
The best way to get started - our guide!

The best way to get started - our guide!
The assembly guide contains valuable tips and advice from our construction experts. A good base and a manual for those who plan to assemble the house themselves. We walk you through what’s important to consider before starting construction, the foundation options our experts recommend, and how the assembly works.
Read all about this and much more in our guide. We will send the assembly guide free of charge to your email. Good luck with your project!









