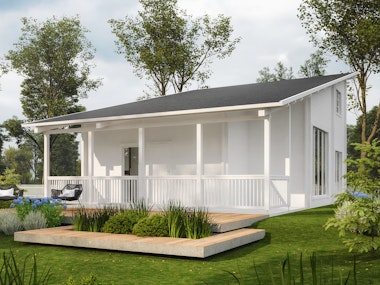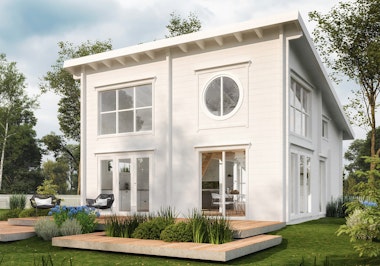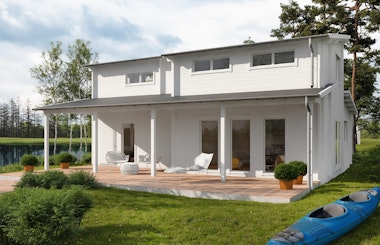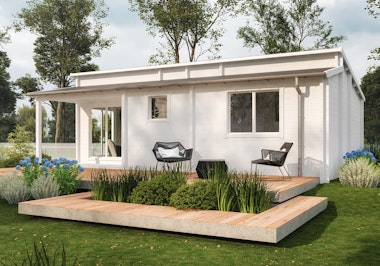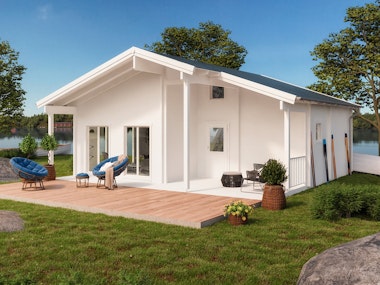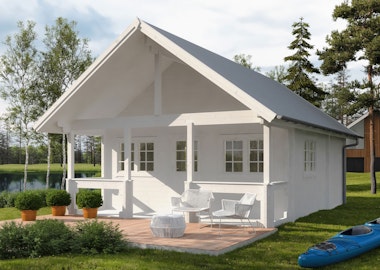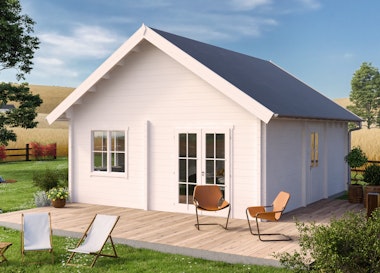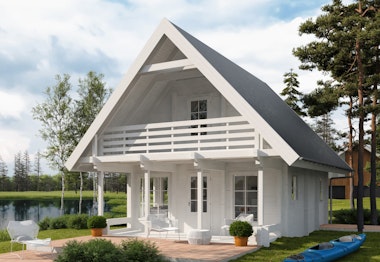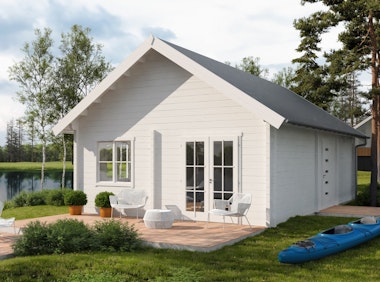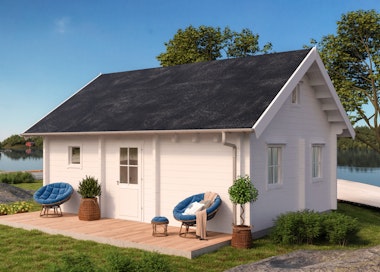Modern summer house with open spaces and a generous veranda for pleasant summer evenings.
Fritidshus Gabriel is a well-planned wooden house with an open and airy layout. The large windows in the kitchen and living room not only provide a beautiful view and light, but also create a pleasant connection to the 20 m² veranda. The house has an open and inviting entrance that, together with the layout, creates a house that invites socialising.
Gabriel is delivered as an interlocked construction kit that you easily assemble yourself with the help of our manual. If you encounter questions during the assembly, our customer service and building experts are available to provide support. For those who prefer to get help with the assembly, we also offer assembly service, where our experienced carpenter team comes out and builds the house on site. Below you can find more detailed information. Do you have any questions already? Feel free to book a meeting with one of our experts.
How do I do it?
Start by considering how you want to use your house. Will it be used all year round? Once you have a clear idea of its intended use, choosing insulation and windows becomes quite simple. Do you have any questions? Do not hesitate to contact our experts if you have any questions.
Delivered with: Home delivery and unloading with a crane loaded lorry
Our vehicles get as close to your delivery address as possible, unloading is done with the lorry's crane. We always contact you before delivery to confirm the delivery date.Payment options
There are several secure and convenient ways to pay for your project, card payment over an encrypted connection, Paypal, and payment in advance via bank transfer. Read more by clicking the question mark above.Stock status: Made to order
Delivery time: 4 to 6 weeks

Included in deliveries:
Recommended accessories
The best way to get started - our guide!

The best way to get started - our guide!
The assembly guide contains valuable tips and advice from our construction experts. A good base and a manual for those who plan to assemble the house themselves. We walk you through what’s important to consider before starting construction, the foundation options our experts recommend, and how the assembly works.
Read all about this and much more in our guide. We will send the assembly guide free of charge to your email. Good luck with your project!







