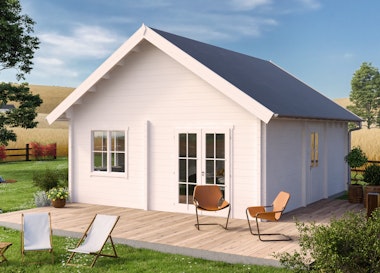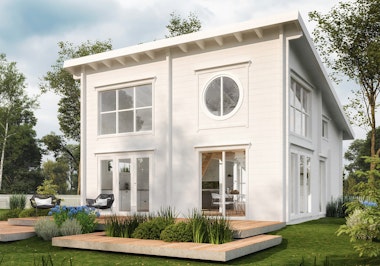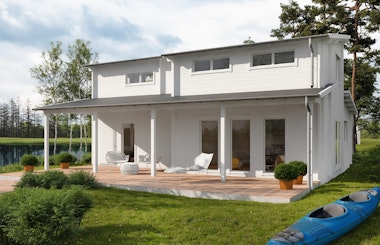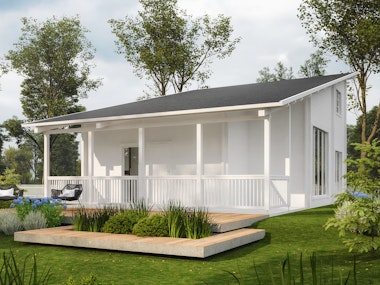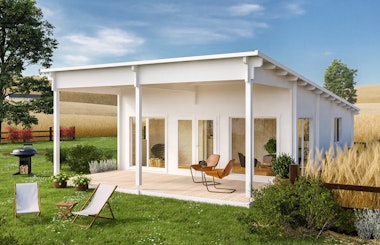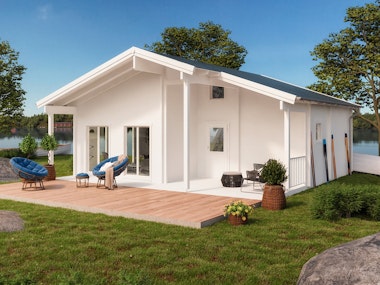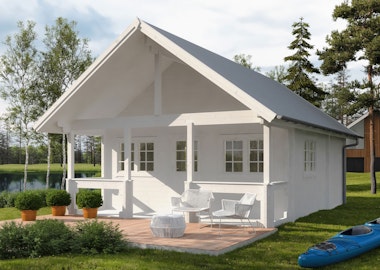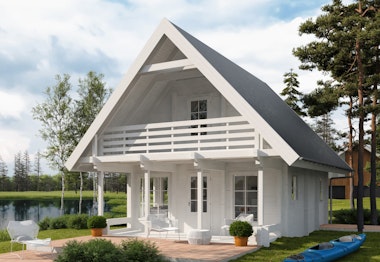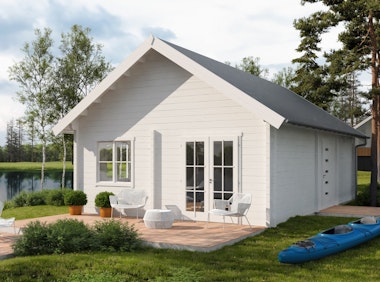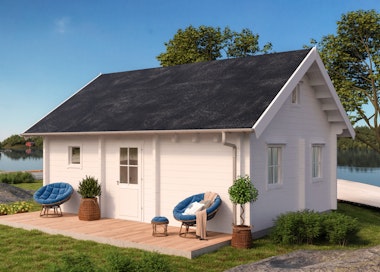Beautiful and discreet single-storey house for the whole family.
A holiday house with pleasant and open social areas bathed in natural light. The smartly designed 45 square-metre area includes a living room and kitchen in an open plan, two smaller bedrooms, and a bathroom. The lower ceiling height gives a discreet and subtle profile. Holiday House Ingrid is equally suited for the beach as it is for a mountain environment.
The Holiday House Ingrid is delivered as a kit to your property. Choose whether to assemble the house yourself or hire our experienced carpenters. In any case, you can contact our construction experts at any time during the process. Below follows more information. Do you have any questions already? Feel free to book a meeting with one of our experts.
How do I do it?
First, consider how you want to use the house. Should it be a year-round residence? It is much easier to plan the options you need if you are clear on how the house will be used. Do you have any questions? Do not hesitate to contact our experts if you have any questions.
Delivered with: Delivery with truck mounted forklift (TMF)
Our vehicles get as close to your delivery address as possible. Unloading is carried out using a forklift (truck mounted on the lorry). We always contact you before delivery to confirm the delivery date.Payment options
There are several secure and convenient ways to pay for your project, card payment over an encrypted connection, Paypal, and payment in advance via bank transfer. Read more by clicking the question mark above.Stock status: Made to order
Delivery time: 4 to 6 weeks

Included in deliveries:
Recommended accessories
The best way to get started - our guide!

The best way to get started - our guide!
The assembly guide contains valuable tips and advice from our construction experts. A good base and a manual for those who plan to assemble the house themselves. We walk you through what’s important to consider before starting construction, the foundation options our experts recommend, and how the assembly works.
Read all about this and much more in our guide. We will send the assembly guide free of charge to your email. Good luck with your project!







