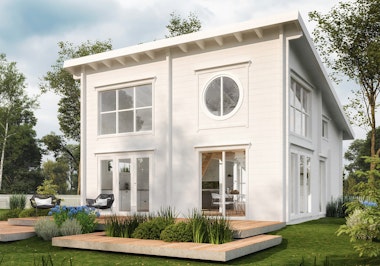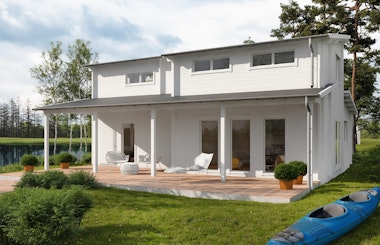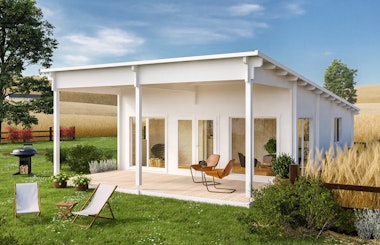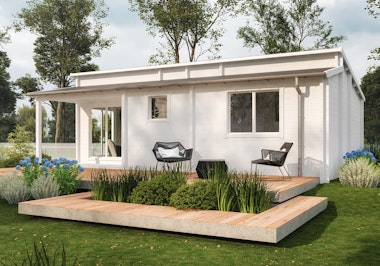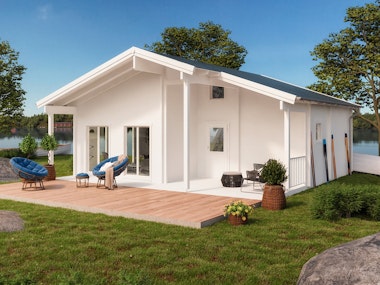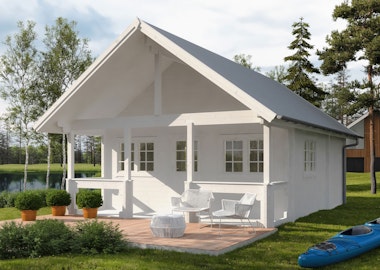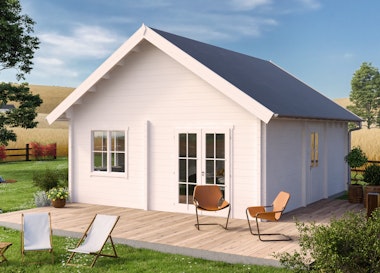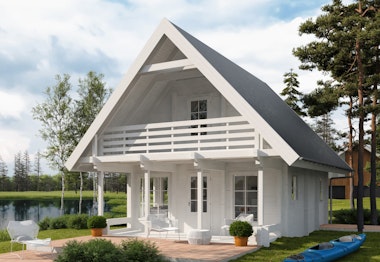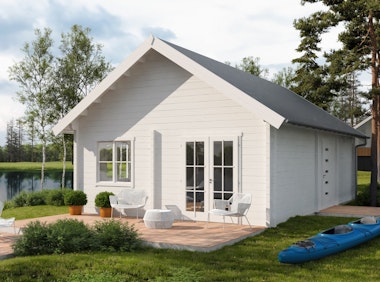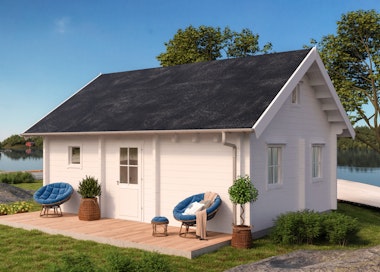A summer house with impressive ceiling height and a smart layout with four bedrooms.
Madeleine is a well-planned 1.5-storey house with a total area of approximately 90 square metres. The impressive design gives the house a unique exterior and creates enormous space in the living room, where the house opens up to the roof ridge.
Through the hall, you enter directly into the spacious living room and kitchen, which becomes the obvious gathering point in the house. On the ground floor, there is also a bathroom and two larger rooms, which can be used as bedrooms or as additional living rooms. Upstairs, you reach the second floor via the grand staircase in the living room. A small hall leads you to two more spacious rooms that are perfect as bedrooms. The covered patio becomes another room for socialising during the summer!
Among the accessories, you will find roofing, insulation, and other details that complete your summer house.
Summer House Madeleine is delivered as a convenient construction kit to your address. You can easily order online or by giving us a call. Below you can find more detailed information. Do you have any questions already? Feel free to book a meeting with one of our experts.
How do I do it?
Start by considering how you want to use the house. Do you want to be able to use the house all year round? Once you have a clearer picture of how the house will be used, decisions regarding insulation and windows will be easy to make. It's really not more complicated than that. Do not hesitate to contact our experts if you need to discuss ideas with someone.
Delivered with: Home delivery and unloading with a crane loaded lorry
Our vehicles get as close to your delivery address as possible, unloading is done with the lorry's crane. We always contact you before delivery to confirm the delivery date.Payment options
There are several secure and convenient ways to pay for your project, card payment over an encrypted connection, Paypal, and payment in advance via bank transfer. Read more by clicking the question mark above.Stock status: Made to order
Delivery time: 4 to 6 weeks

Included in deliveries:
Recommended accessories
The best way to get started - our guide!

The best way to get started - our guide!
The assembly guide contains valuable tips and advice from our construction experts. A good base and a manual for those who plan to assemble the house themselves. We walk you through what’s important to consider before starting construction, the foundation options our experts recommend, and how the assembly works.
Read all about this and much more in our guide. We will send the assembly guide free of charge to your email. Good luck with your project!








