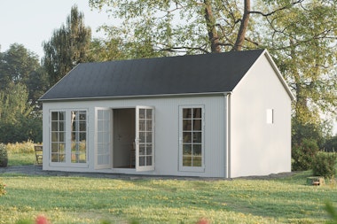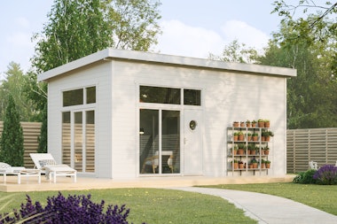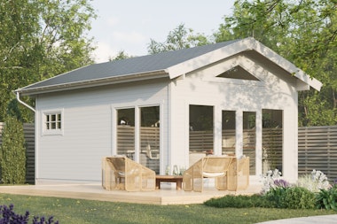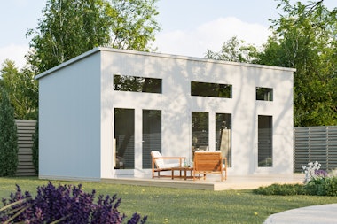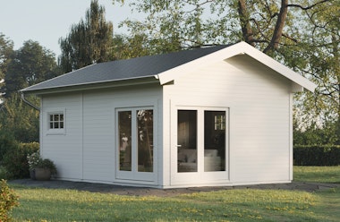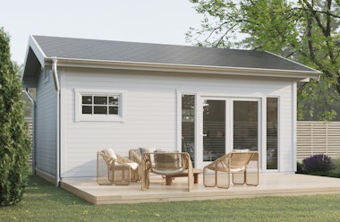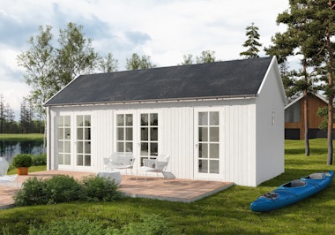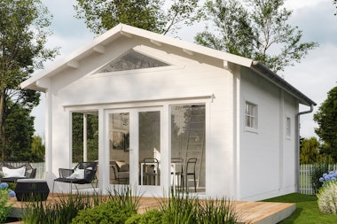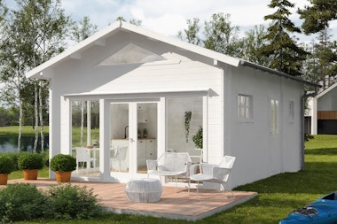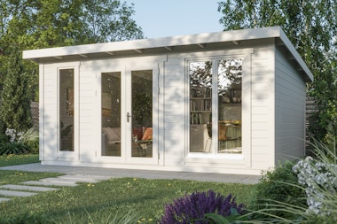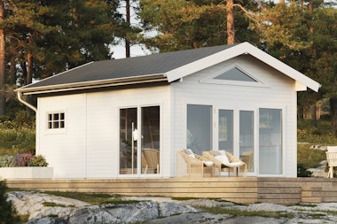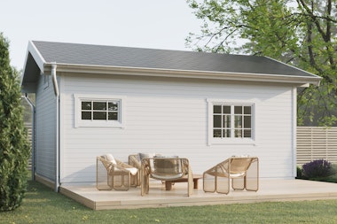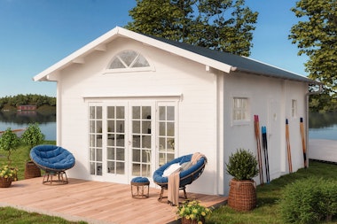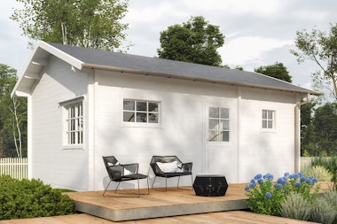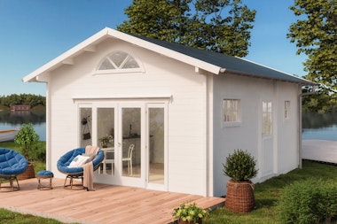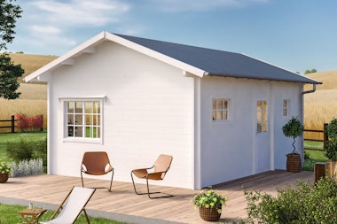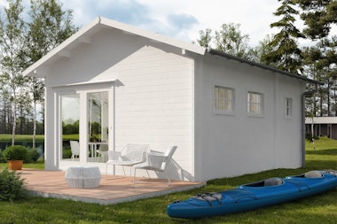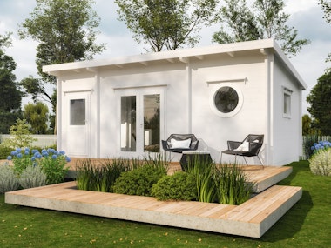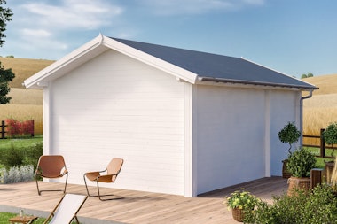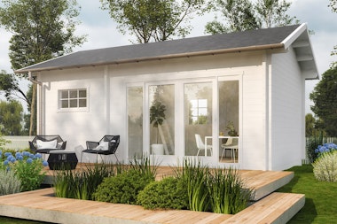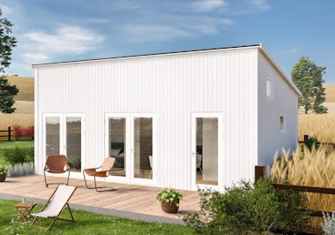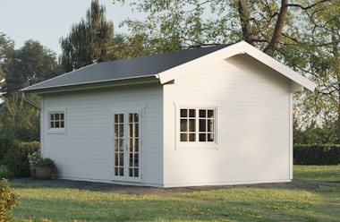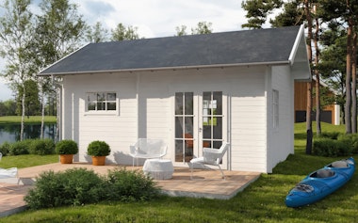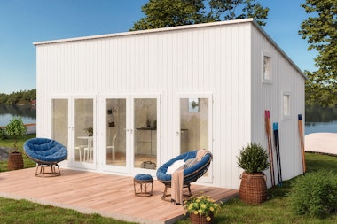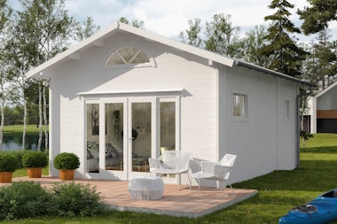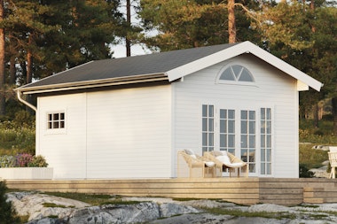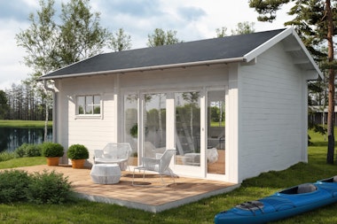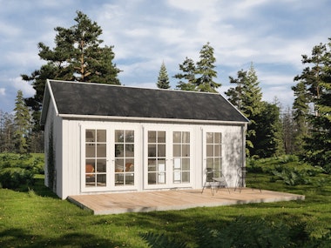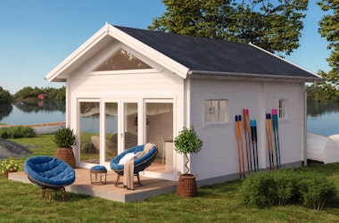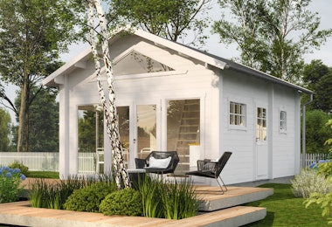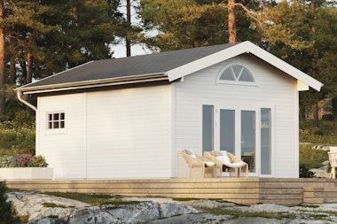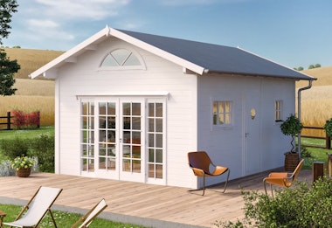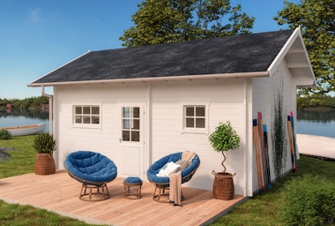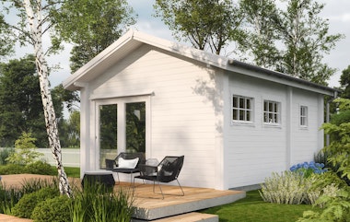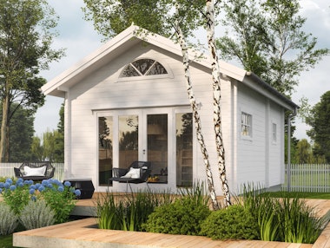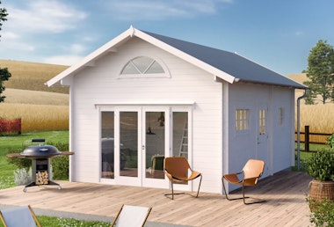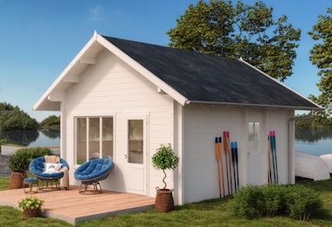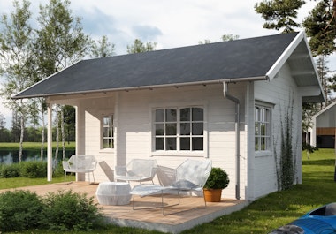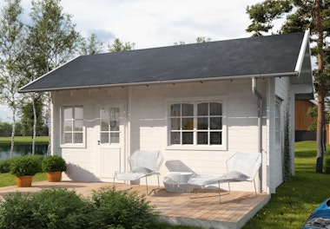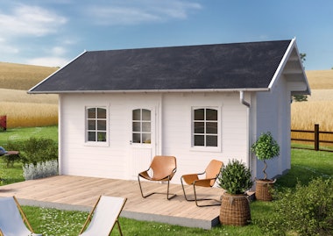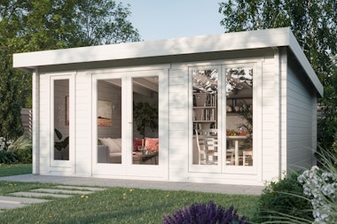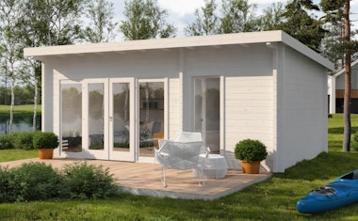A flexible and inviting wooden house bathed in natural light.
The 30 m² Axel garden house is a Scandinavian-designed wooden house. The multipane double doors integrate the house with the garden and allow ample natural light in the living room. As the living room becomes the gathering place of the house, the windows are strategically placed to let in light, while still allowing easy furnishing with window-free wall spaces. Combined with the roof height, it makes the room feel spacious even with space-efficient furniture. With its pleasant layout, generous ceiling height, and beautiful wooden exterior, the Axel is perfect for creating a comfortable guest house.
The house is designed with sustainability and versatility in mind, both in terms of design and construction. The beautiful wooden facade is combined with a flexible layout for optimal use of space. You can adjust the load-bearing inner wall to increase the size of the living room from 17.7 m² to 20.4 m² and choose between three different placements of the wall between the two smaller rooms. The included instruction manual provides detailed descriptions of all the options. Furthermore, you can reverse the house layout and swap the long sides. In this way, the Axel garden house offers everything you need to furnish a comfortable home in a small space.
The Axel garden house is delivered as a smooth and untreated construction kit to your address. Choose whether to assemble the kit yourself or get help from our experienced installers at a fixed price. Do you have any questions already? Feel free to book a meeting with one of our experts.
In the same series
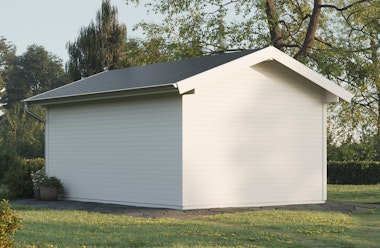
Small House 30 m² Gustav
How do I do it?
Begin by considering how you want to use the house. Would you like to be able to heat it during winter? If so, it is good to consider adding insulation. Bear in mind that it is much easier to do this when the house is being assembled than to do it afterwards. If you have any questions or queries, you're very welcome to contact our customer service team.
Delivered with: Home delivery and unloading with a crane loaded lorry
Our vehicles get as close to your delivery address as possible, unloading is done with the lorry's crane. We always contact you before delivery to confirm the delivery date.Payment options
There are several secure and convenient ways to pay for your project, card payment over an encrypted connection, Paypal, and payment in advance via bank transfer. Read more by clicking the question mark above.Stock status: In stock (1 pcs)
Delivery time: 15 to 25 working days

Included in deliveries:
Recommended accessories
The best way to get started - our guide!

The best way to get started - our guide!
The assembly guide contains valuable tips and advice from our construction experts. A good base and a manual for those who plan to assemble the house themselves. We walk you through what’s important to consider before starting construction, the foundation options our experts recommend, and how the assembly works.
Read all about this and much more in our guide. We will send the assembly guide free of charge to your email. Good luck with your project!










