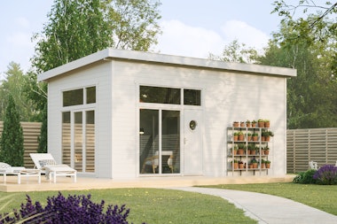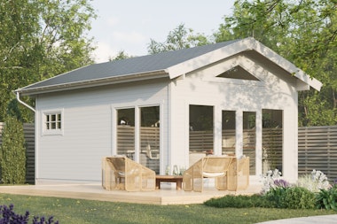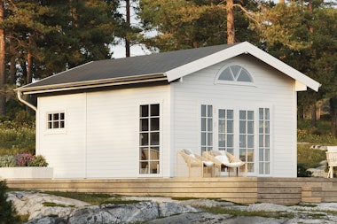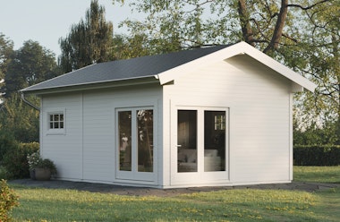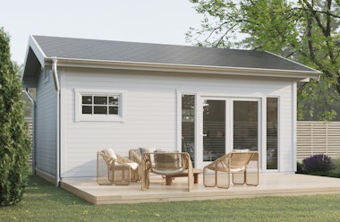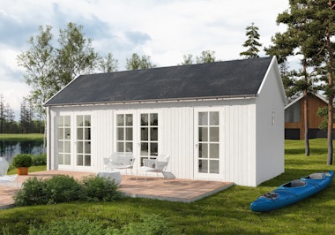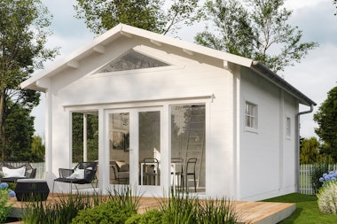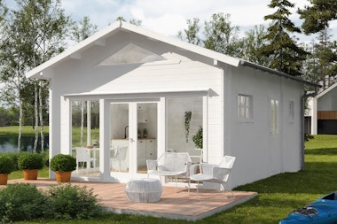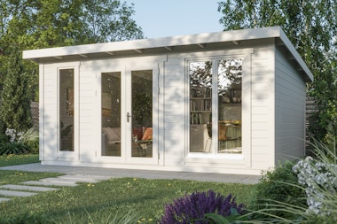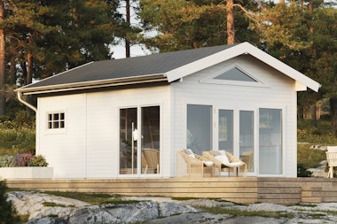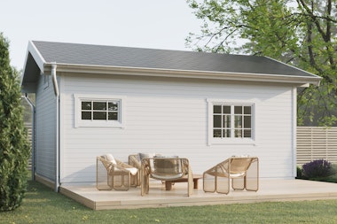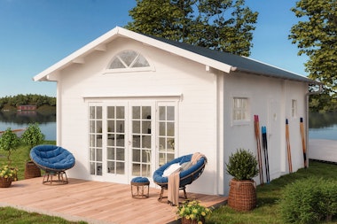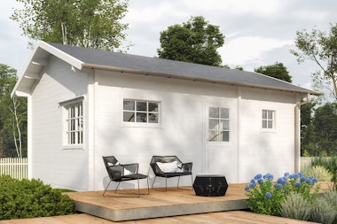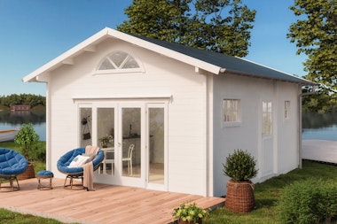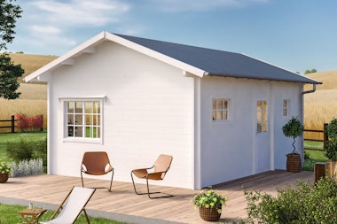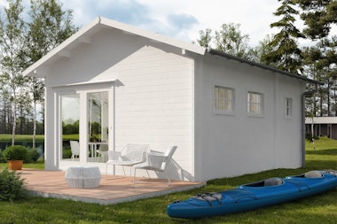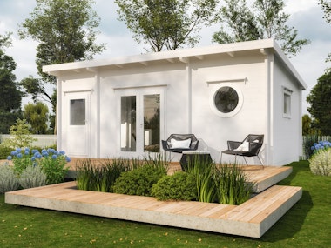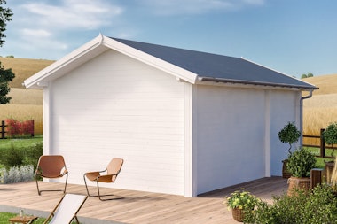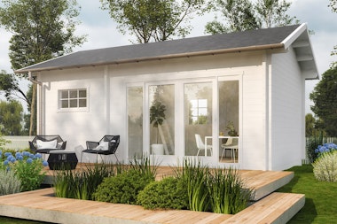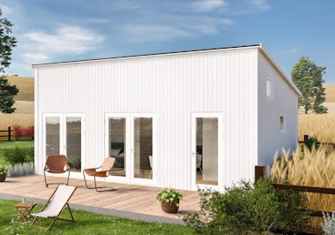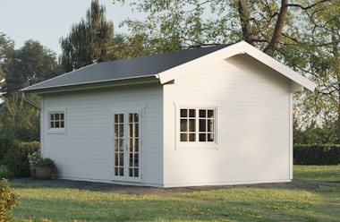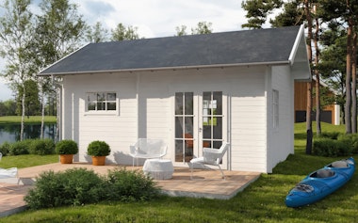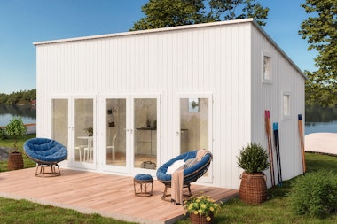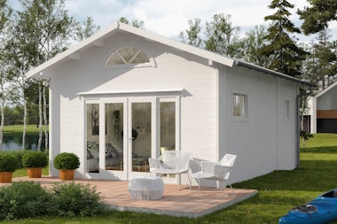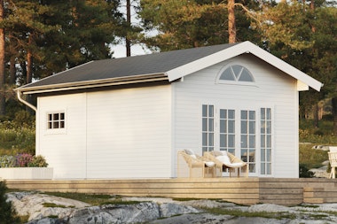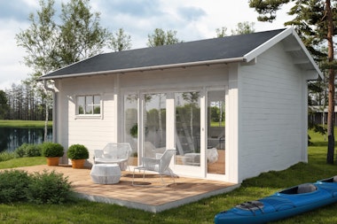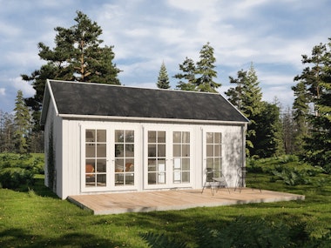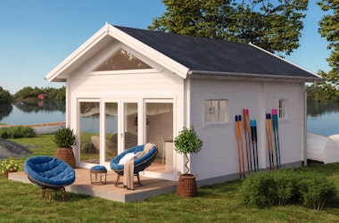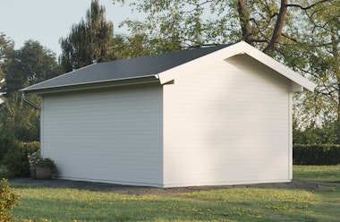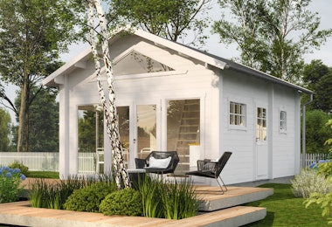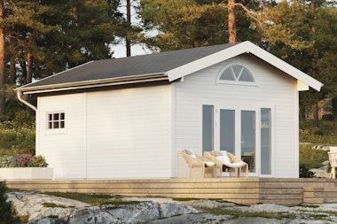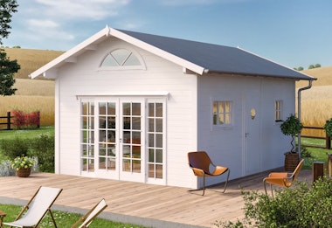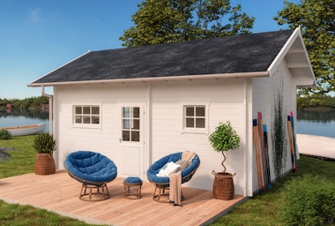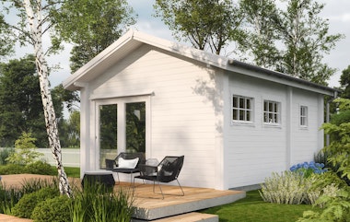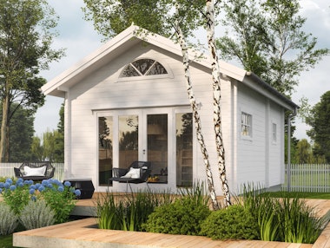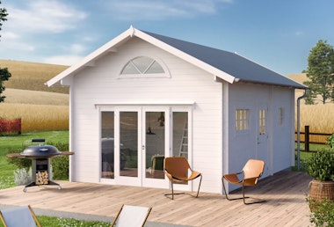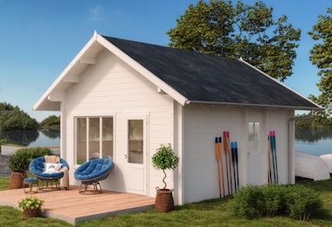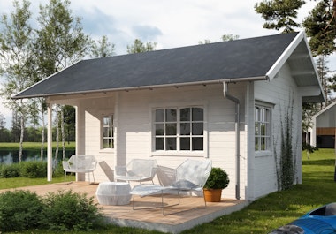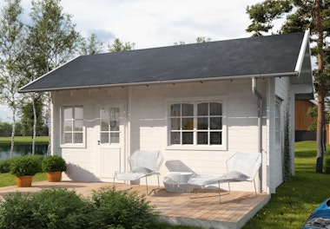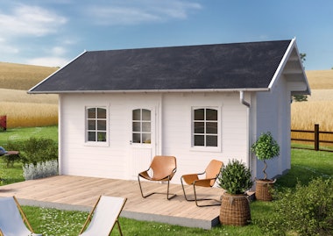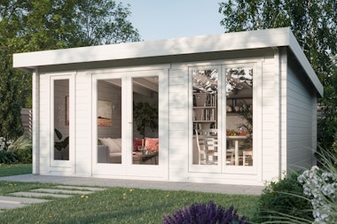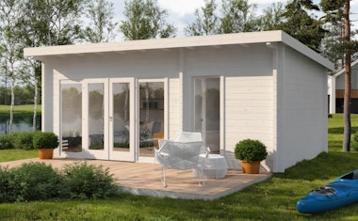A modern garden house that takes advantage of ceiling height
A garden house in a contemporary design with substantial light entry and a pleasant floor plan. The garden house is designed for comfort in a small space and is suitable as both a second home and guest accommodation. Everyone will love it here.
Light and openness permeate the building. In the kitchen and bedroom, there are fully glazed double doors and full-height windows that give the rooms a sense of space. The loft on the upper floor can be used for storage or extra sleeping places. Solhaga is prepared for approval as a complementary home, with an entrance door, bathroom door and bathroom designed according to accessibility standards.
Garden house Solhaga is ordered as an untreated wood kit. The house kit consists of convenient and prefabricated wall elements that you assemble according to our manual. If you want professional help with the assembly, we offer an assembly service at a fixed price. Below you can find more detailed information. Do you have any questions already? Feel free to book a meeting with one of our experts.
In the same series
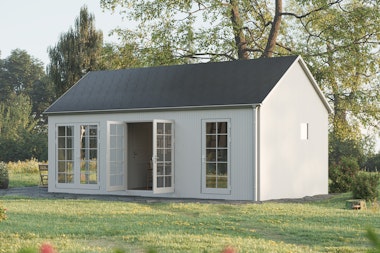
Garden House 30 m² Annedal
How do I do it?
You can order online or by contacting us. Garden house Solhaga is delivered to you as a convenient kit. The kit is untreated and consists of ready-made wall elements, prepared with wind barrier paper and adapted for insulation. Before you place your order, it might be a good idea to look through our accessories. There you will find roof covering, insulation and other items to complete and customise the house. The accessories are delivered together with the house.
Delivered with: Home delivery and unloading with a crane loaded lorry
Our vehicles get as close to your delivery address as possible, unloading is done with the lorry's crane. We always contact you before delivery to confirm the delivery date.Payment options
There are several secure and convenient ways to pay for your project, card payment over an encrypted connection, Paypal, and payment in advance via bank transfer. Read more by clicking the question mark above.Stock status: Made to order
Delivery time: 4 to 6 weeks

Included in deliveries:
Recommended accessories
The best way to get started - our guide!

The best way to get started - our guide!
The assembly guide contains valuable tips and advice from our construction experts. A good base and a manual for those who plan to assemble the house themselves. We walk you through what’s important to consider before starting construction, the foundation options our experts recommend, and how the assembly works.
Read all about this and much more in our guide. We will send the assembly guide free of charge to your email. Good luck with your project!








