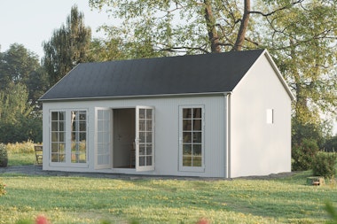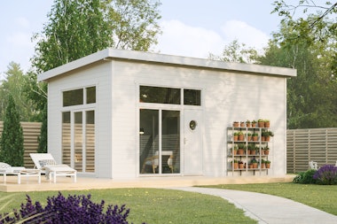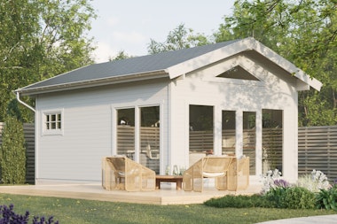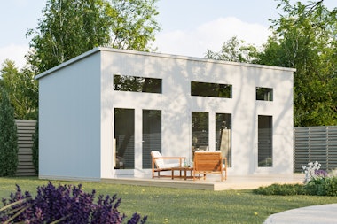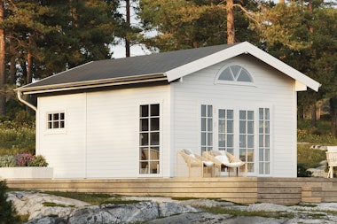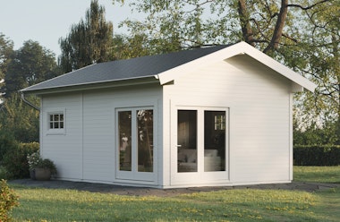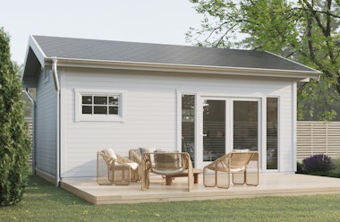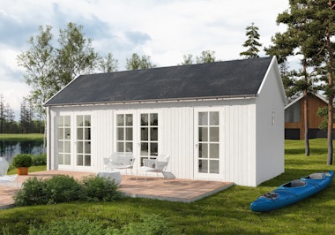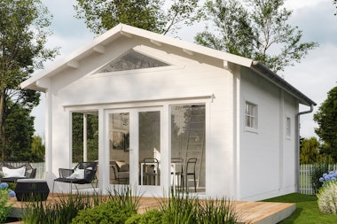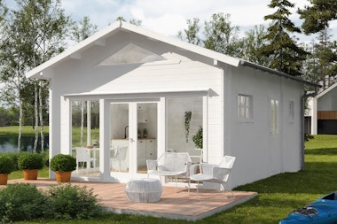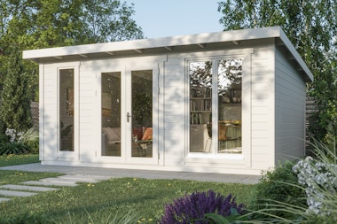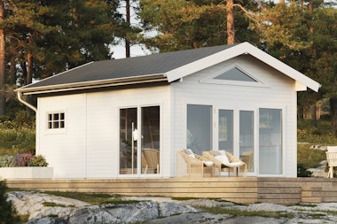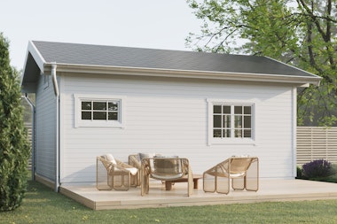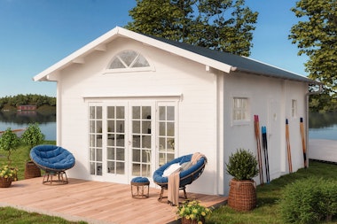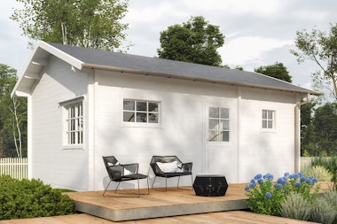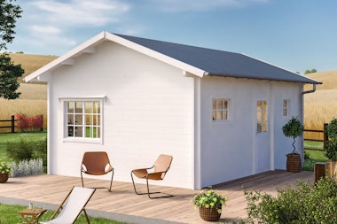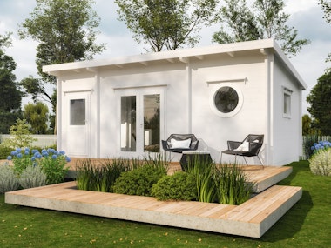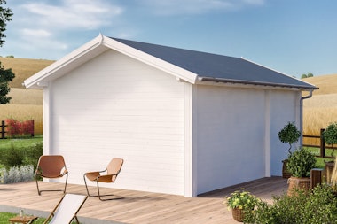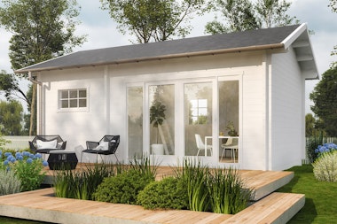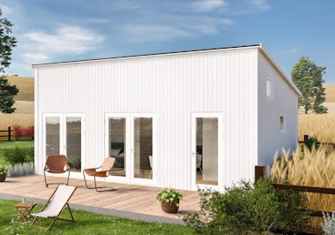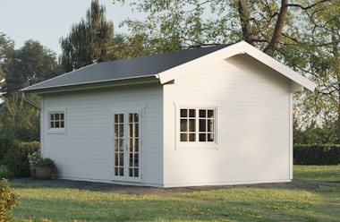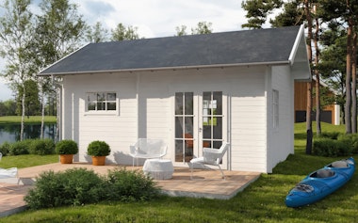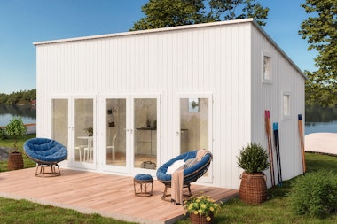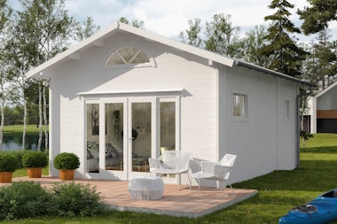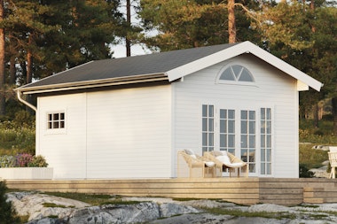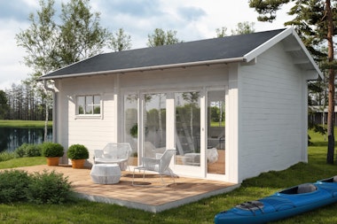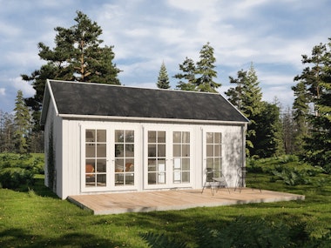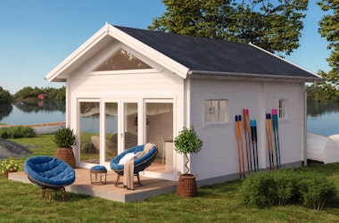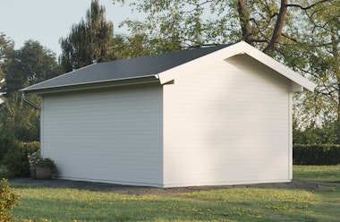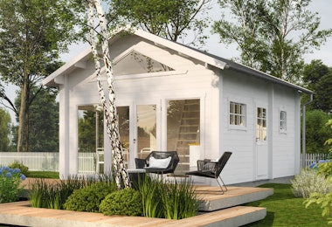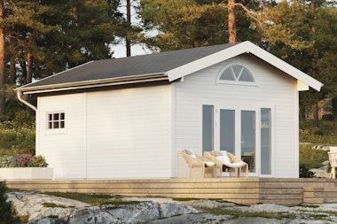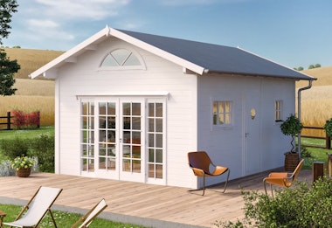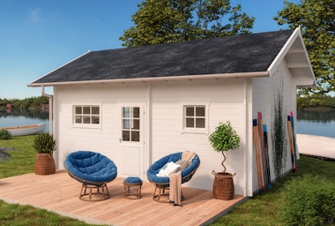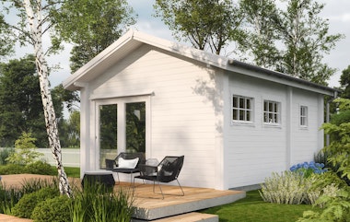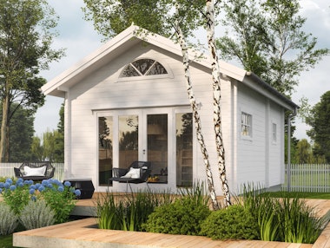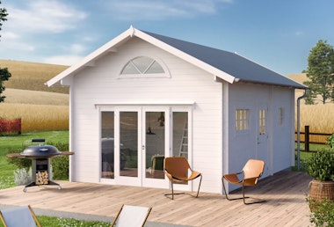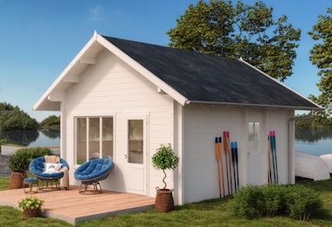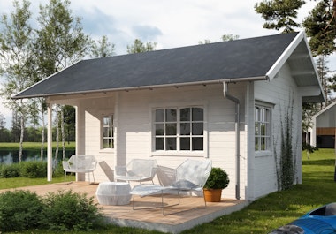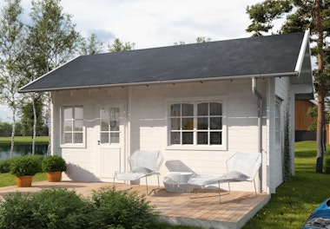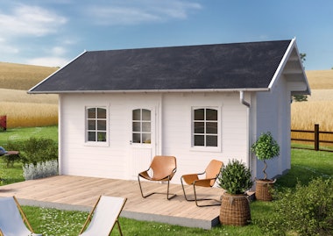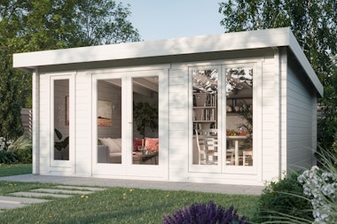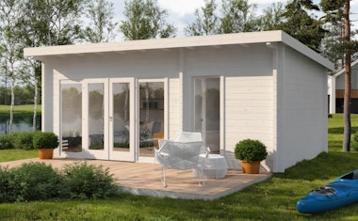A garden house where generations of guests will enjoy their stay.
Garden House Olivia 30 m² is a well-planned small wooden house with great potential and airy ceiling height. A classic house with a durable design that will warmly welcome generations of guests. The pleasant living room has generous glass surfaces with double doors that allow the front of the house to be opened up, creating a natural transition between indoors and outdoors. Just below the ridge, the otherwise straight lines of the house are softened by a half-moon-shaped window, enhancing the room's ceiling height. With thoughtfully designed natural light, this is a room that feels both secluded and airy.
Garden House Olivia, with three rooms and loft, offers everything you need to furnish a comfortable extra home. By utilizing the loft, you can create space for a larger kitchen, bathroom, or two bedrooms on the ground floor. The ample ceiling height, together with the window section, allows you to furnish compactly yet maintain an airy atmosphere. Perfect for versatile interior design with both a sofa bed and a dining area. The loft is placed above the smaller rooms, where the ceiling height is less important. Olivia has a practical entrance on the long side, so you don’t have to step directly into the living room, which provides a more welcoming entrance. By furnishing smartly, Olivia offers everything you might need for a comfortable extra home.
Garden House Olivia is delivered as a smooth planed construction kit to your property. Choose whether to assemble the construction kit yourself or get help from our experienced installers at a fixed price. Below you can find more detailed information. Do you have any questions already? Feel free to book a meeting with one of our experts.
In the same series
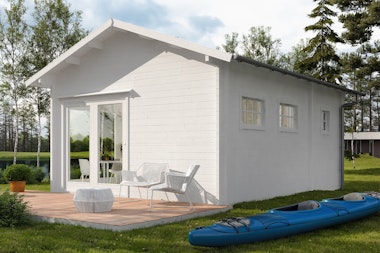
Small House Meia 30 m²
How do I do it?
Start by considering how you want to use the house. Are you looking for a year-round house? Perhaps you are considering renting out the house when it’s not in use to subsidise it afterwards. For example, if you want to insulate the house, it’s good to do so during the assembly as it is significantly more complicated to do so afterwards. Do not hesitate to contact our knowledgeable customer service if you want to discuss ideas or get advice.
Delivered with: Delivery with truck mounted forklift (TMF)
Our vehicles get as close to your delivery address as possible. Unloading is carried out using a forklift (truck mounted on the lorry). We always contact you before delivery to confirm the delivery date.Payment options
There are several secure and convenient ways to pay for your project, card payment over an encrypted connection, Paypal, and payment in advance via bank transfer. Read more by clicking the question mark above.Stock status: In stock (1 pcs)
Delivery time: 15 to 25 working days

Included in deliveries:
Recommended accessories
The best way to get started - our guide!

The best way to get started - our guide!
The assembly guide contains valuable tips and advice from our construction experts. A good base and a manual for those who plan to assemble the house themselves. We walk you through what’s important to consider before starting construction, the foundation options our experts recommend, and how the assembly works.
Read all about this and much more in our guide. We will send the assembly guide free of charge to your email. Good luck with your project!













