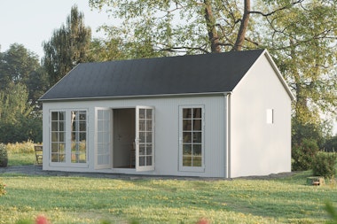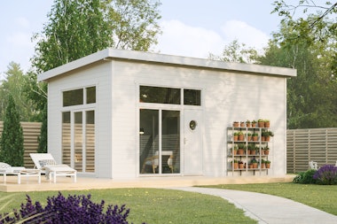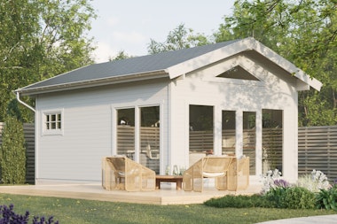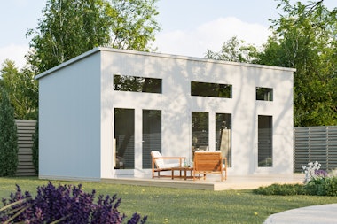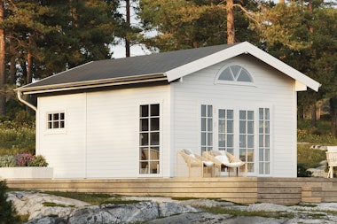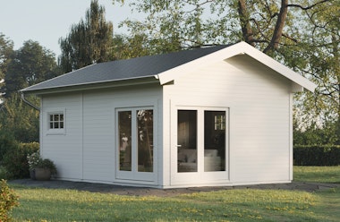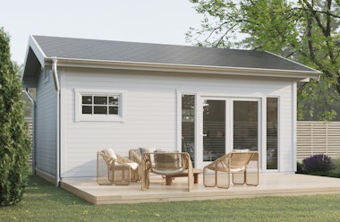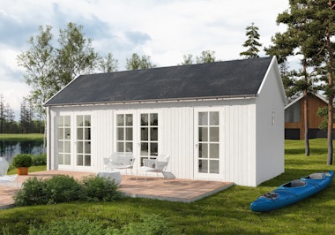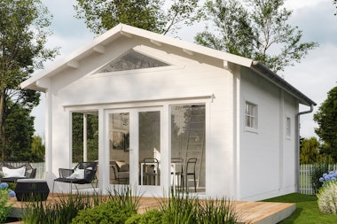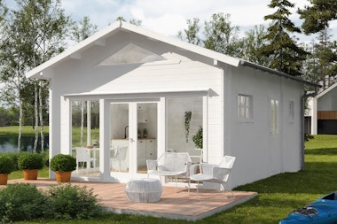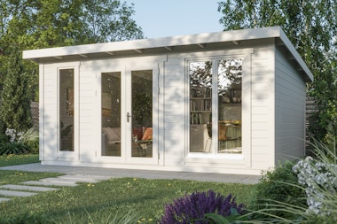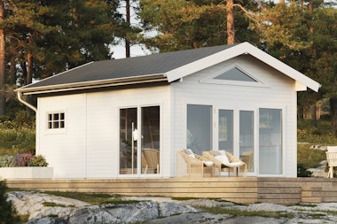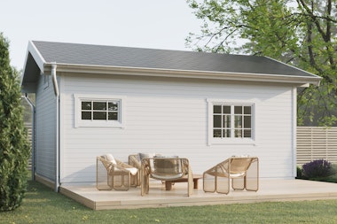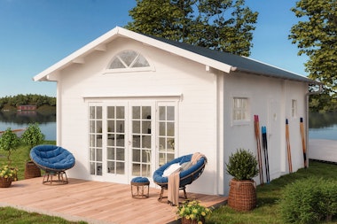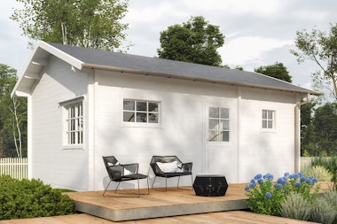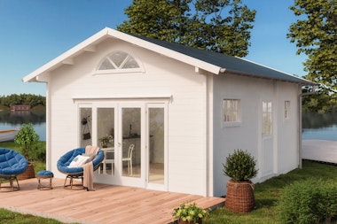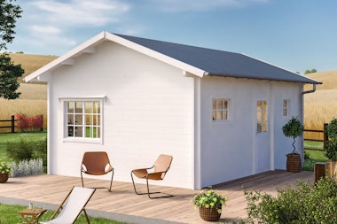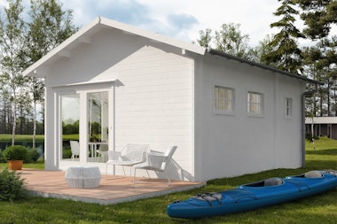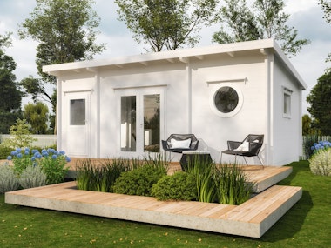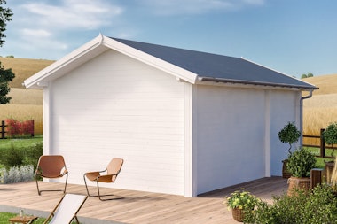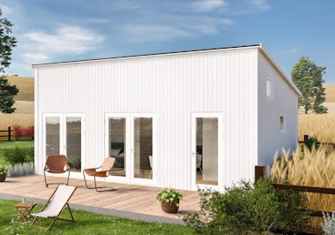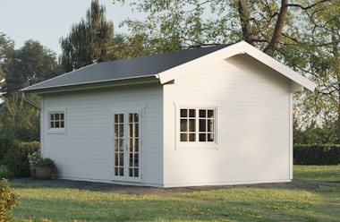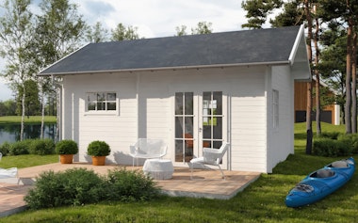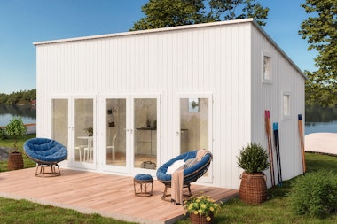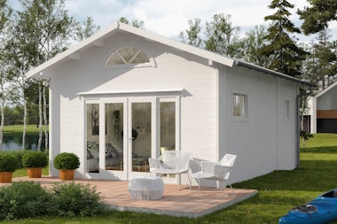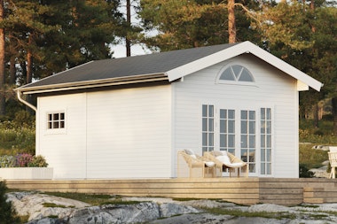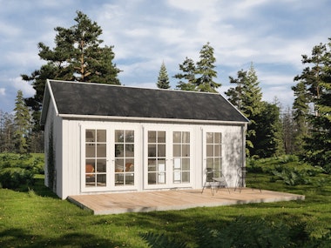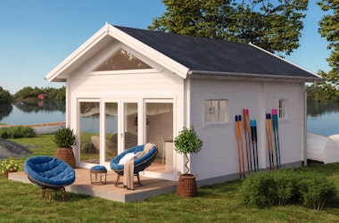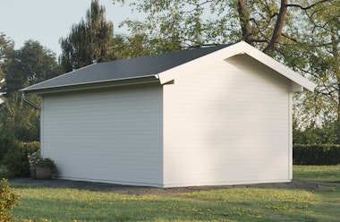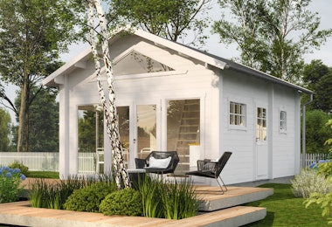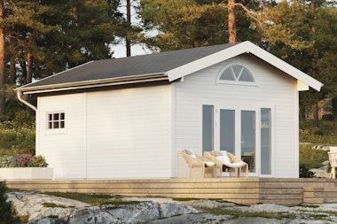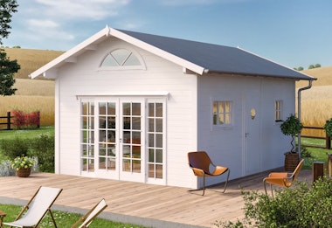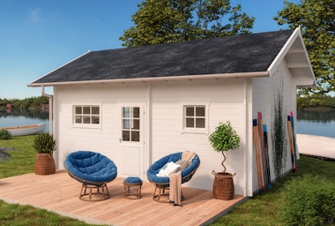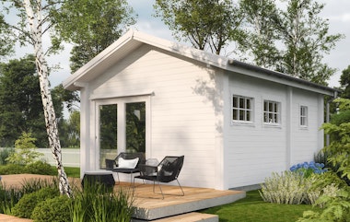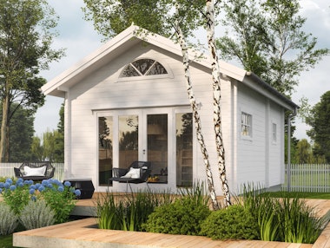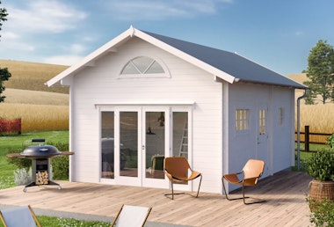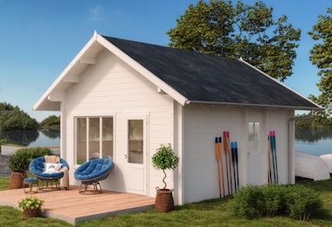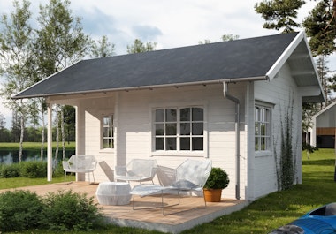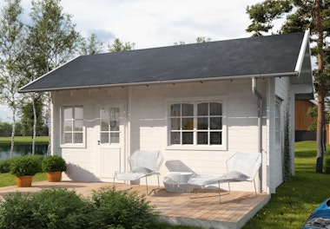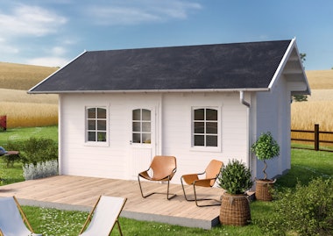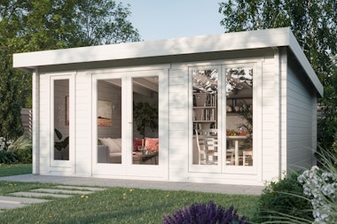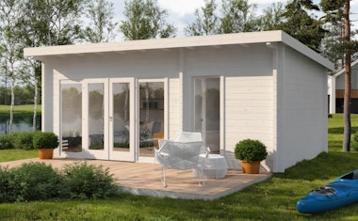The garden house that will remain relevant for a long time.
Garden House Diana is a Scandinavian-designed wooden house flooded with light and air. Along the long side of the living room runs a large glass surface with sliding doors. On warm summer days, you can open up and let the patio become a lovely extension of the room. Garden House Diana is perfect as a guest house – a place where distant guests and family can easily feel at home.
Upstairs, there is a convenient loft where you can fit two sleeping places. This opens up the option to furnish one of the rooms downstairs with a larger kitchen. In the smaller room, you can create a practical bathroom with enough space for a toilet, wash basin, washing machine, and shower.
Garden House Diana is delivered as a convenient house kit to your address. You can easily order online or by calling us. Below you can find more detailed information. Do you have any questions already? Feel free to book a meeting with one of our experts.
In the same series
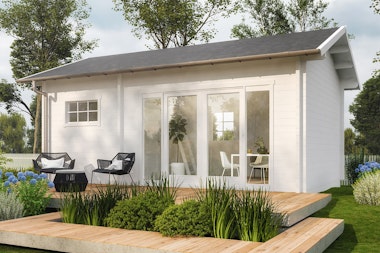
Small House Diana 30 m²
How do I do it?
Start by thinking through how the house will be used. Do you want to heat the house during the winter? In that case, it might be a good idea to insulate it. Once you know how the house will be used, decisions about windows, options, and timber thickness become easy to make. Do not hesitate to contact our experts if you have any questions.
Delivered with: Home delivery and unloading with a crane loaded lorry
Our vehicles get as close to your delivery address as possible, unloading is done with the lorry's crane. We always contact you before delivery to confirm the delivery date.Payment options
There are several secure and convenient ways to pay for your project, card payment over an encrypted connection, Paypal, and payment in advance via bank transfer. Read more by clicking the question mark above.Stock status: Made to order
Delivery time: 4 to 6 weeks

Included in deliveries:
Recommended accessories
The best way to get started - our guide!

The best way to get started - our guide!
The assembly guide contains valuable tips and advice from our construction experts. A good base and a manual for those who plan to assemble the house themselves. We walk you through what’s important to consider before starting construction, the foundation options our experts recommend, and how the assembly works.
Read all about this and much more in our guide. We will send the assembly guide free of charge to your email. Good luck with your project!
How do I build my small house?
What do previous customers think about our attefall houses?*
- JanGood quality of the material. Clear instructional videos which facilitate assembly.Translated from SwedishReview by: Garden House 30 sqm Diana 44 mmAmieThe best part was the space inside and the loft. Seems to be well insulated. 4 fantastically skilled younger men assembled quickly. Knew what they were supposed to do. The work flowed. It was a joy to experience and see how the house was built and see their skill. Moreover, they were very nice.Translated from SwedishReview by: Garden House 30 sqm Diana 44 mm










