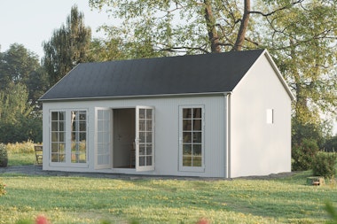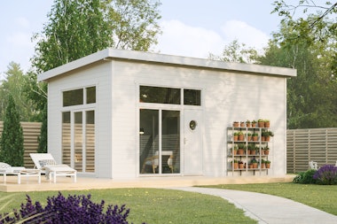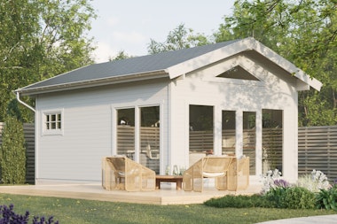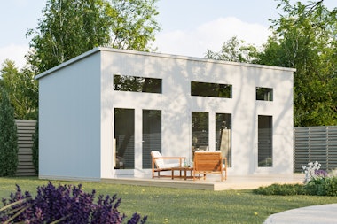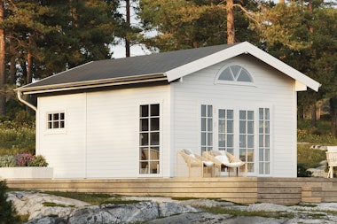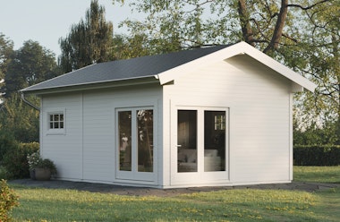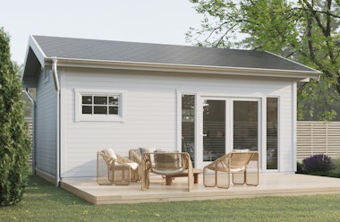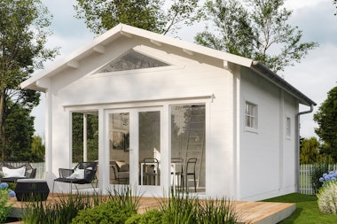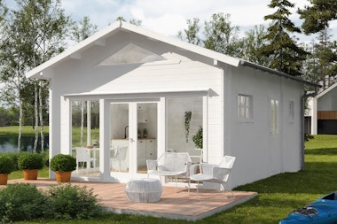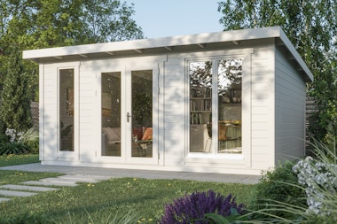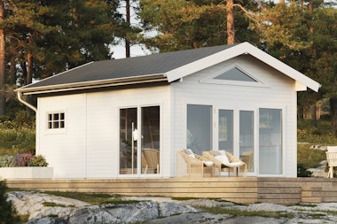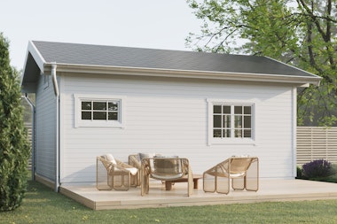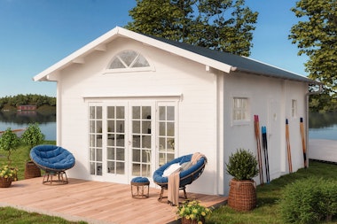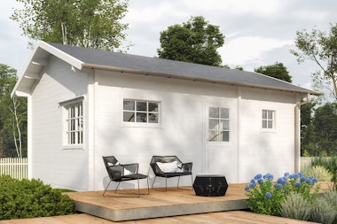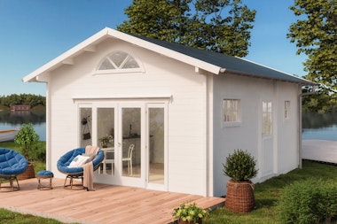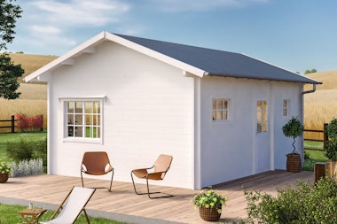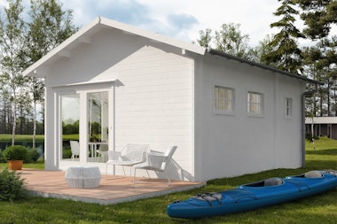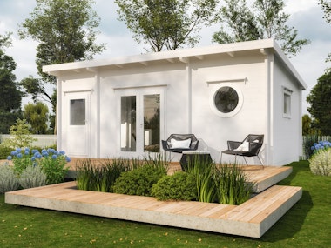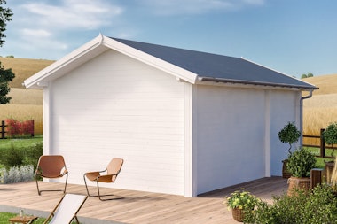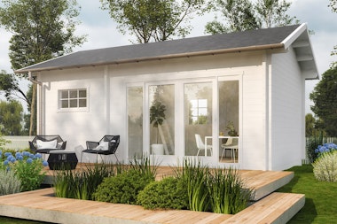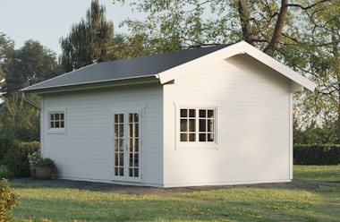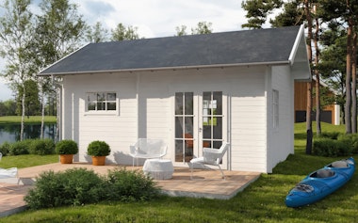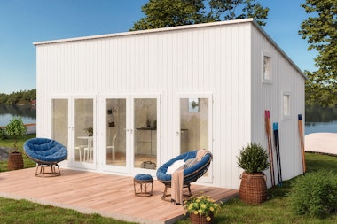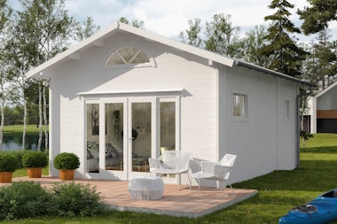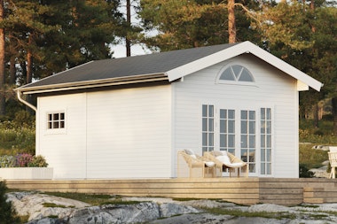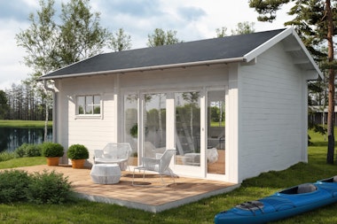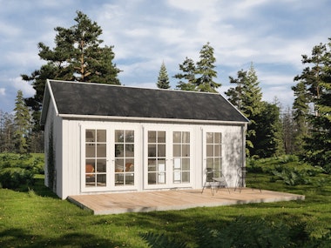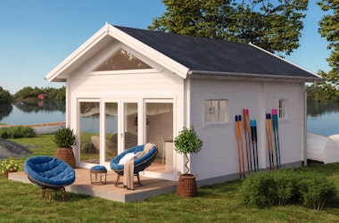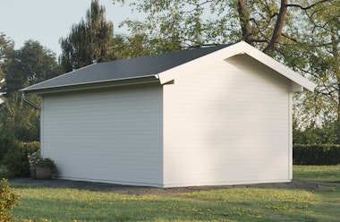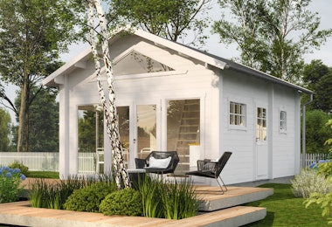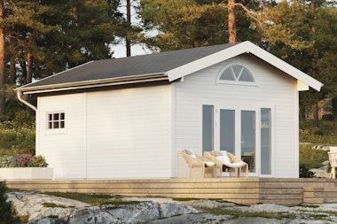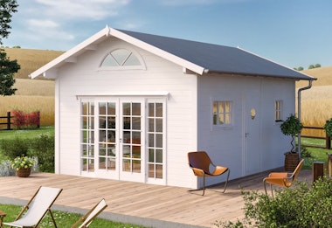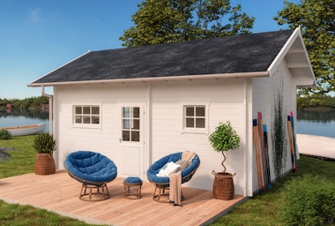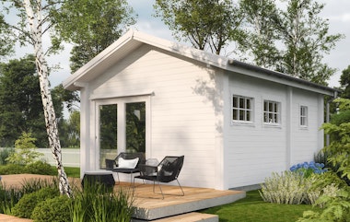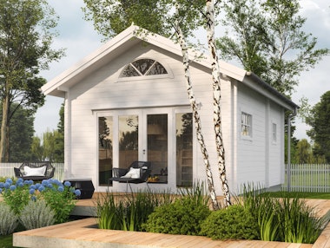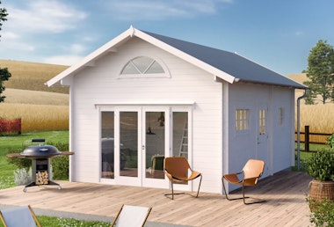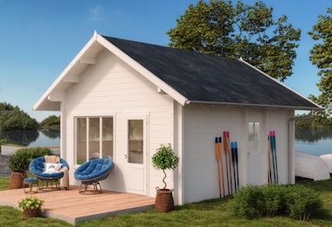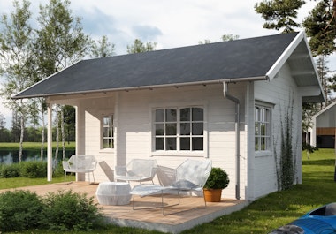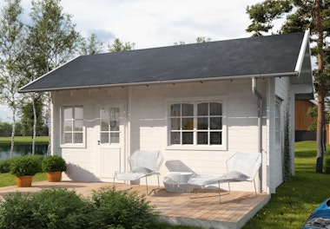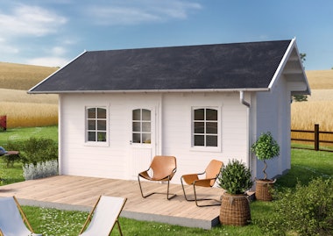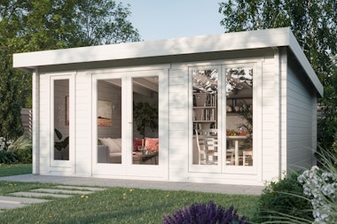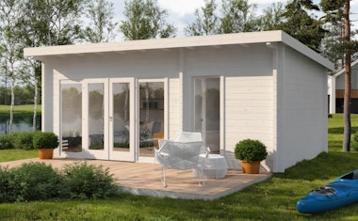A bright garden house with a straight roofline and a view along the entire front.
A modernly designed garden house with vast views and a minimalist exterior – perfect to furnish as a comfortable guest cottage or a practical extra house. With a calm design and thoughtful details, Rosenhaga is a house everyone will enjoy.
The heart of the house is the large main room with generous ceiling height and glass doors along the front. Here you can furnish socially with several zones, such as an open kitchen, dining area, and a sofa corner with a view of the garden. The rooms are arranged in a sequence to create a natural and accessible layout. In the bedroom, you have pleasant double doors that provide a natural connection to the garden or patio outside. The smaller room can be furnished with a comfortable and modern bathroom. Both the front door, bathroom door and bathroom are designed according to accessibility standards.
Garden House Rosenhaga consists of prefabricated wall elements for extra quick and smooth assembly. The untreated construction kit is delivered to your home with free shipping. If you would like help with the assembly, we offer an assembly service at a fixed price. Below you can find more detailed information. Do you have any questions already? Feel free to book a meeting with one of our experts.
In the same series
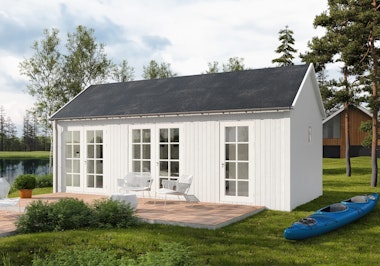
Small House Mariedal 30 m²
How do I do it?
Start by thinking about how you want to use the house. Do you want to be able to use the house all year round? Once you have a clearer picture of how the house will be used, the choices regarding insulation and accessories become easy to make. It really is as simple as that. Do not hesitate to contact our experts if you have any questions or need advice.
Delivered with: Home delivery and unloading with a crane loaded lorry
Our vehicles get as close to your delivery address as possible, unloading is done with the lorry's crane. We always contact you before delivery to confirm the delivery date.Payment options
There are several secure and convenient ways to pay for your project, card payment over an encrypted connection, Paypal, and payment in advance via bank transfer. Read more by clicking the question mark above.Stock status: In stock (1 pcs)
Delivery time: 15 to 25 working days

Included in deliveries:
Recommended accessories
The best way to get started - our guide!

The best way to get started - our guide!
The assembly guide contains valuable tips and advice from our construction experts. A good base and a manual for those who plan to assemble the house themselves. We walk you through what’s important to consider before starting construction, the foundation options our experts recommend, and how the assembly works.
Read all about this and much more in our guide. We will send the assembly guide free of charge to your email. Good luck with your project!









