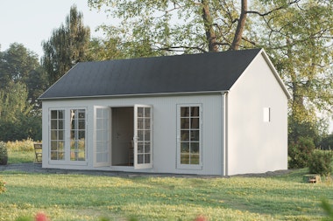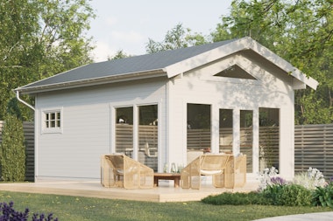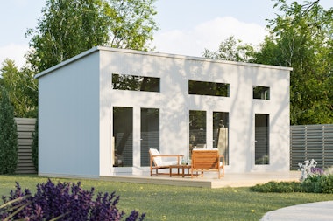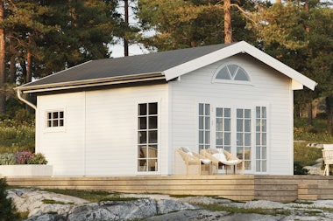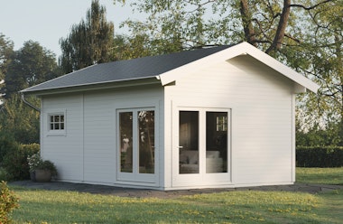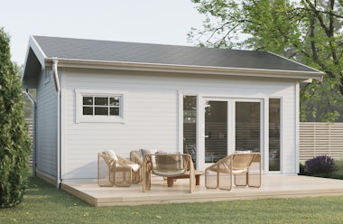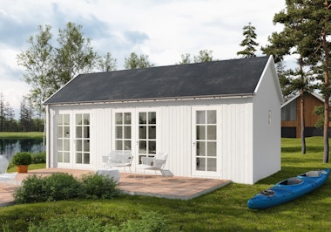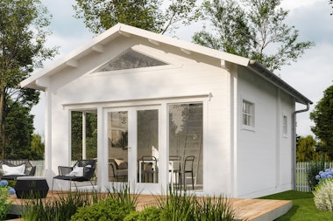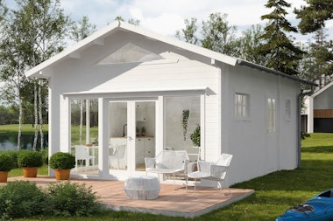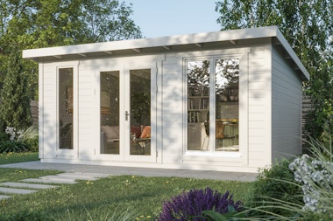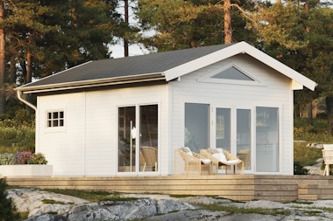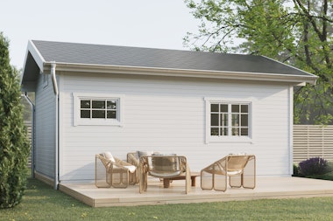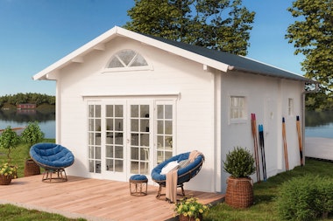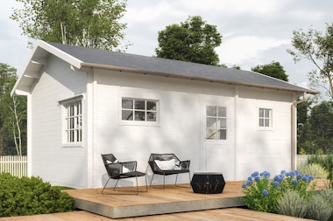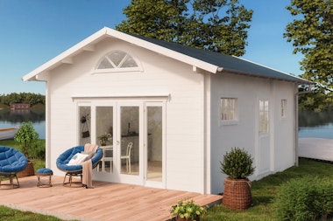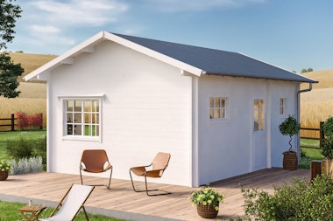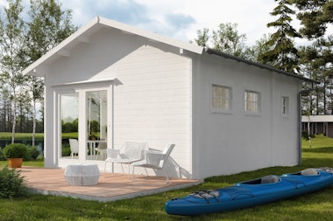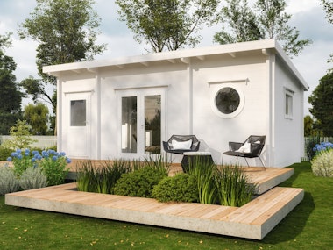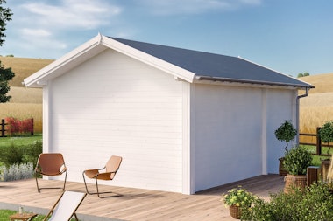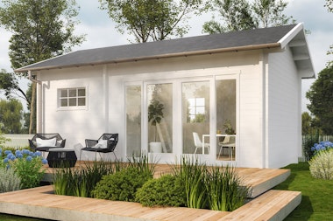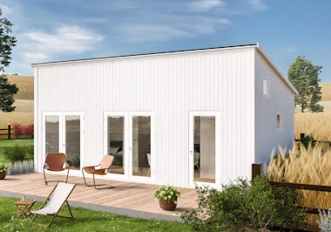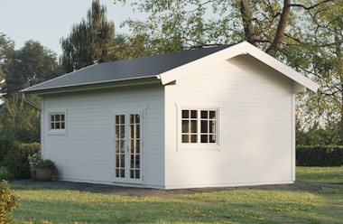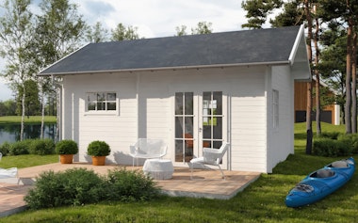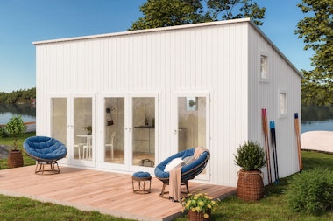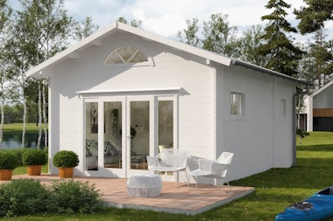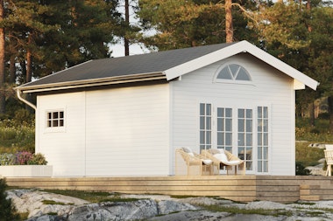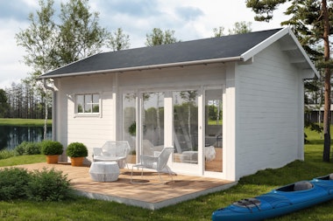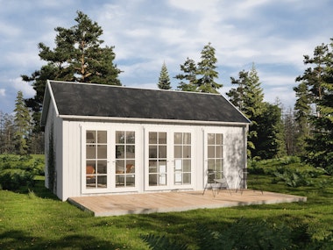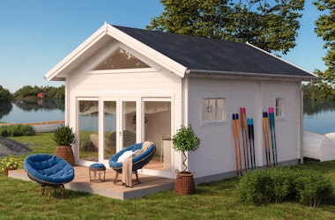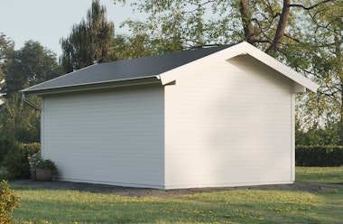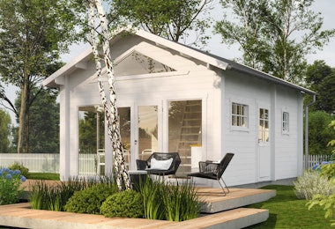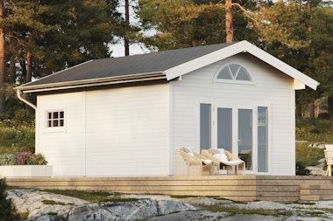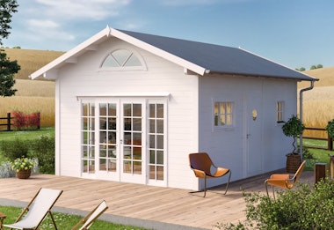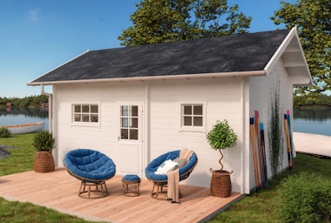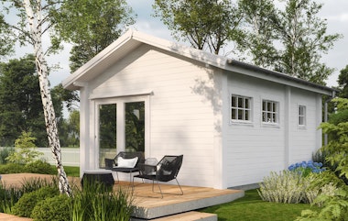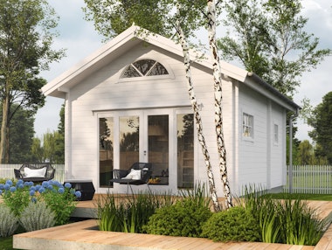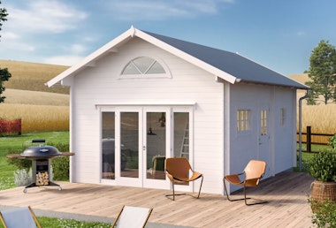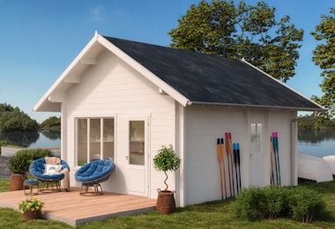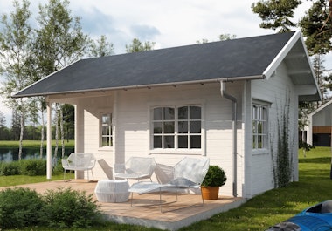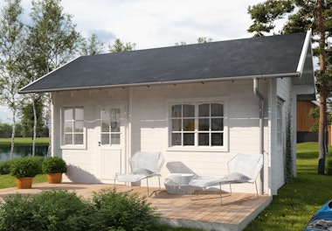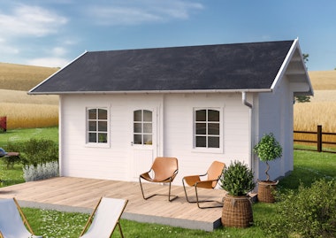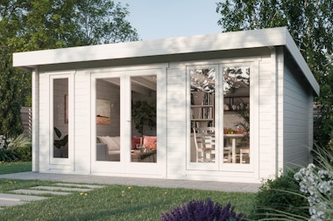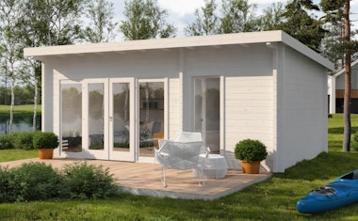Modern house for comfortable and pleasant living in a small space.
Modern Garden house with straight lines, horizontal wooden panels and a sloped roof. The living room has plenty of natural light and a pleasant view from two directions. The layout is efficient with a practical loft freeing up space for the kitchen, bathroom and living room on the lower floor.
In the Garden house Sam, you live brightly and comfortably in a small space. The living room has two window sections and full ceiling height that add spaciousness. The loft is placed above the smaller rooms and can be used as a bedroom. With a sofa bed in the living room and a furnished loft, there is plenty of room for guests to stay overnight.
The house is delivered as an untreated kit. You assemble it yourself with the included manual or hire our assembly team at a fixed price. Below you can find more detailed information. Do you have any questions already? Feel free to book a meeting with one of our experts.
How do I do it?
You can easily order online or by contacting our experts. Before finalising your order, we recommend reviewing our accessories where you will find roof covering, insulation and other products to help you complete and personalise the house to your needs. All accessories are delivered smoothly together with the house for a convenient building process.
Delivered with: Home delivery and unloading with a crane loaded lorry
Our vehicles get as close to your delivery address as possible, unloading is done with the lorry's crane. We always contact you before delivery to confirm the delivery date.Payment options
There are several secure and convenient ways to pay for your project, card payment over an encrypted connection, Paypal, and payment in advance via bank transfer. Read more by clicking the question mark above.Stock status: Made to order
Delivery time: 4 to 6 weeks

Included in deliveries:
Recommended accessories
The best way to get started - our guide!

The best way to get started - our guide!
The assembly guide contains valuable tips and advice from our construction experts. A good base and a manual for those who plan to assemble the house themselves. We walk you through what’s important to consider before starting construction, the foundation options our experts recommend, and how the assembly works.
Read all about this and much more in our guide. We will send the assembly guide free of charge to your email. Good luck with your project!








