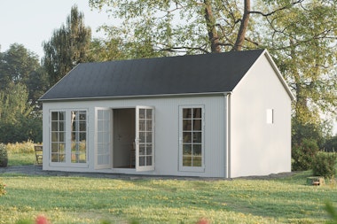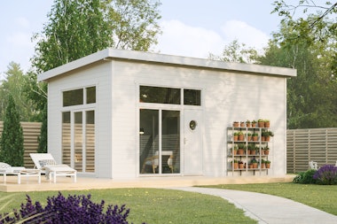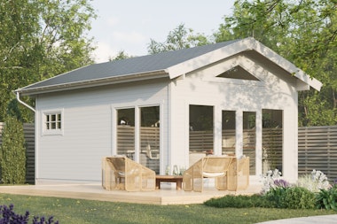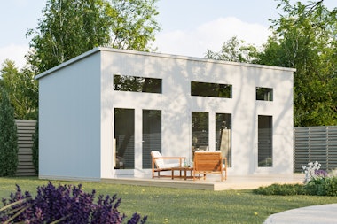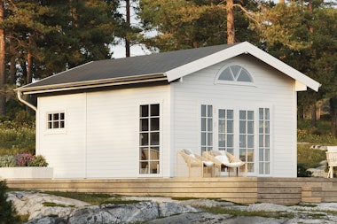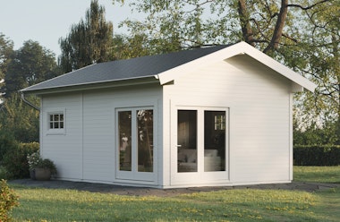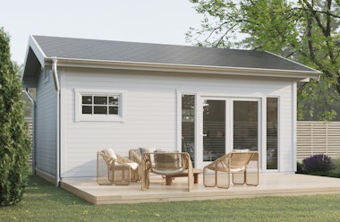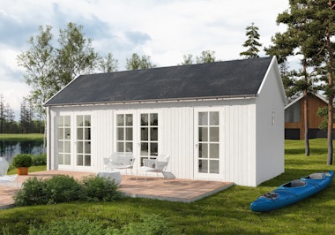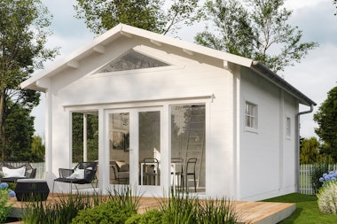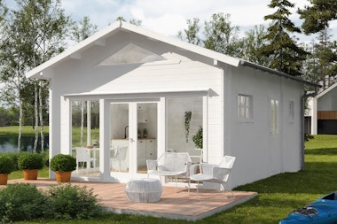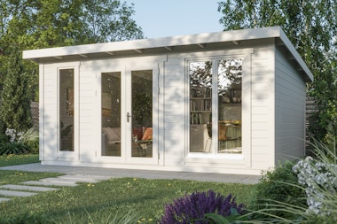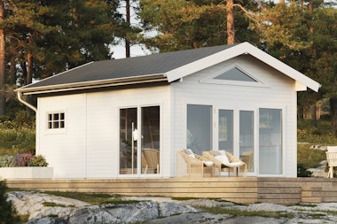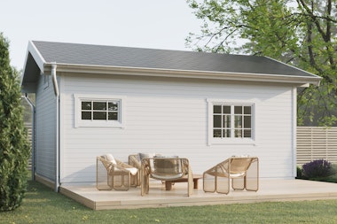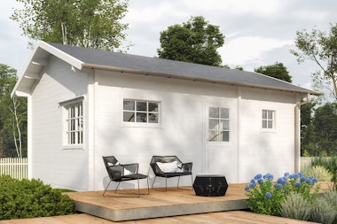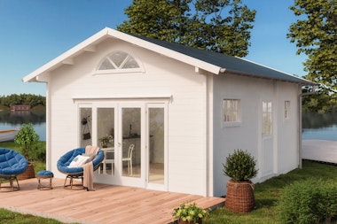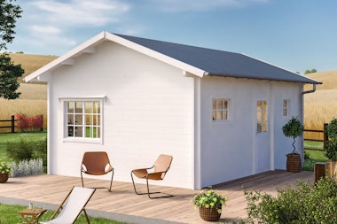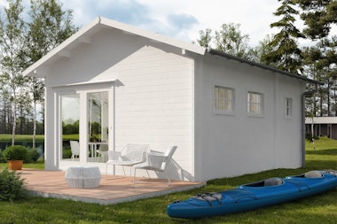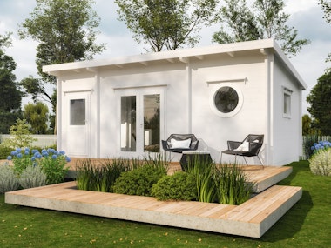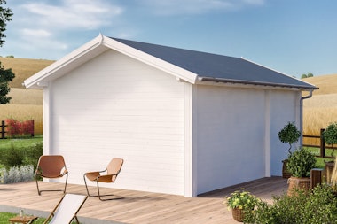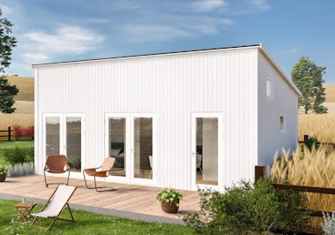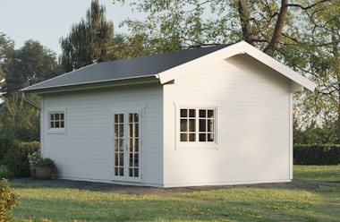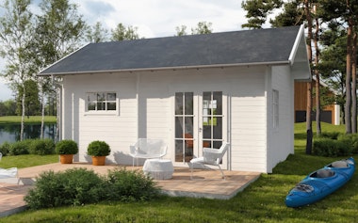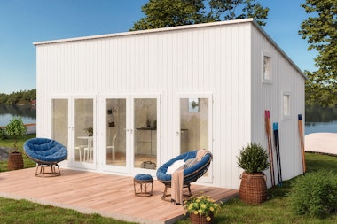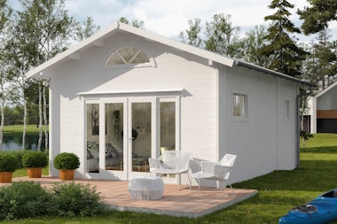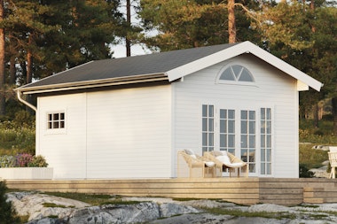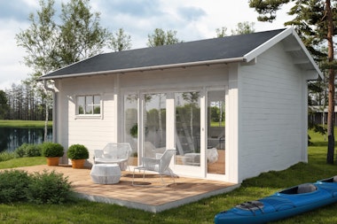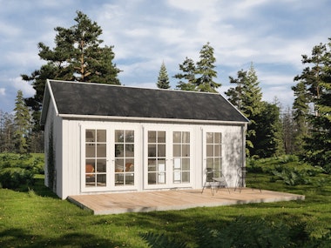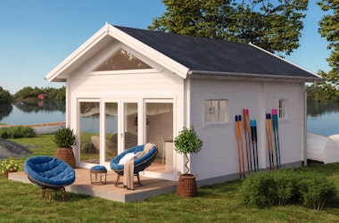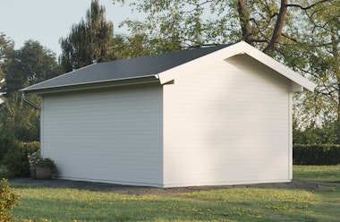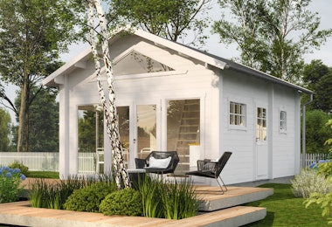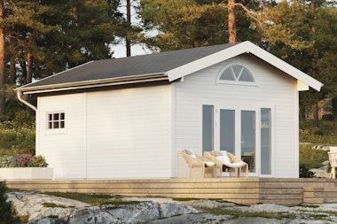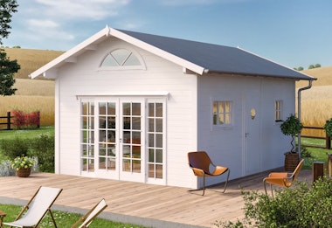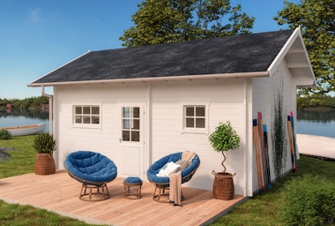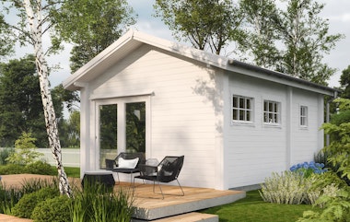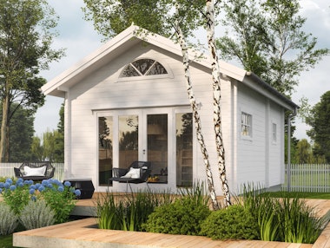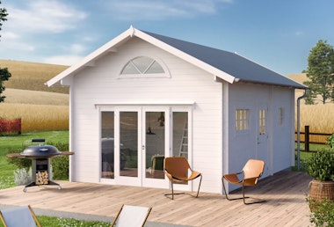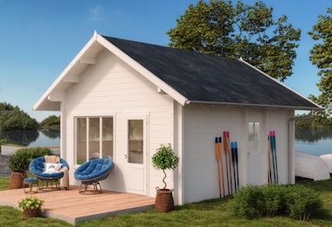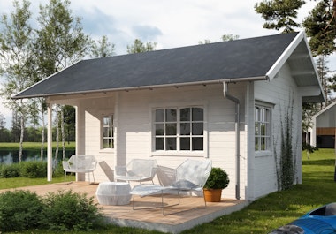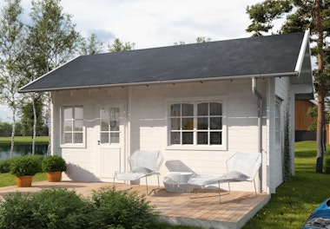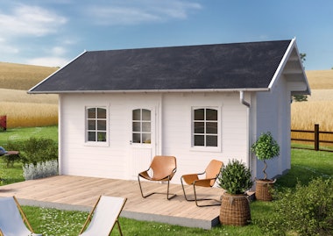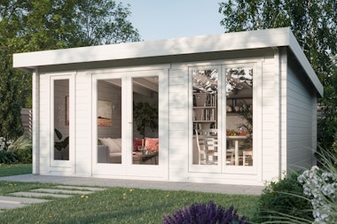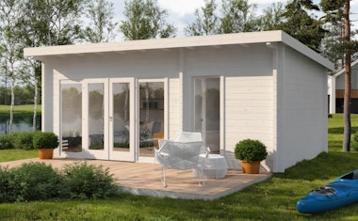Hospitality in a compact space – a house everyone will enjoy.
The Diana garden house combines modern solutions with classic design. A house that not only meets today's needs but will be equally cherished by future generations. In a smaller house, it's especially important to have a versatile social area that can serve multiple purposes. That's why the living room has a generous ceiling height and large glazed area. This allows you to furnish compactly and space-efficiently while still maintaining the open and airy feel. The sliding doors also serve as a natural extension of the room towards the outdoor patio. Diana is a well-thought-out garden house, carefully designed for long-term enjoyment.
The generous ceiling height along with large glass sections creates a sense of space. This allows you to arrange the living room in a versatile way while retaining the airy feel. Diana comes with a cosy loft with space for two beds. Perfect if you want accommodation for a small family or a group of friends. It also opens up the possibility of using one of the rooms downstairs as a larger kitchen. In the smaller room on the ground floor, you can furnish a practical bathroom with enough space for a toilet, sink, washing machine, and shower.
Garden House Diana is delivered as a convenient and untreated construction kit to your address. You can easily order online or by calling us. Below you can find more detailed information. Do you have any questions already? Feel free to book a meeting with one of our experts.
In the same series
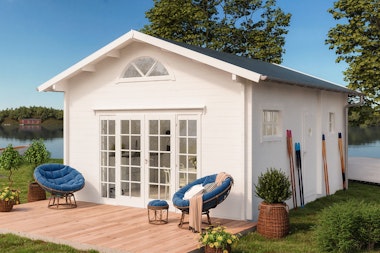
Small House Jack 30 m²
How do I do it?
Start by considering how you want to use the house. Will it remain empty during the winter months, or do you want to have the option to use the house all year round? Once you have a clearer idea of how the house will be used, making decisions about insulation, timber thickness, and windows becomes easier. It's really as simple as that. Do not hesitate to contact our knowledgeable customer service if you need to bounce ideas around with someone.
Delivered with: Home delivery and unloading with a crane loaded lorry
Our vehicles get as close to your delivery address as possible, unloading is done with the lorry's crane. We always contact you before delivery to confirm the delivery date.Payment options
There are several secure and convenient ways to pay for your project, card payment over an encrypted connection, Paypal, and payment in advance via bank transfer. Read more by clicking the question mark above.Stock status: In stock (2 pcs)
Delivery time: 15 to 25 working days

Included in deliveries:
Recommended accessories
The best way to get started - our guide!

The best way to get started - our guide!
The assembly guide contains valuable tips and advice from our construction experts. A good base and a manual for those who plan to assemble the house themselves. We walk you through what’s important to consider before starting construction, the foundation options our experts recommend, and how the assembly works.
Read all about this and much more in our guide. We will send the assembly guide free of charge to your email. Good luck with your project!
How do I build my small house?
What do previous customers think about our attefall houses?*
- JanGood quality of the material. Clear instructional videos which facilitate assembly.Translated from SwedishReview by: Garden House 30 sqm Diana 44 mmAmieThe best part was the space inside and the loft. Seems to be well insulated. 4 fantastically skilled younger men assembled quickly. Knew what they were supposed to do. The work flowed. It was a joy to experience and see how the house was built and see their skill. Moreover, they were very nice.Translated from SwedishReview by: Garden House 30 sqm Diana 44 mm










